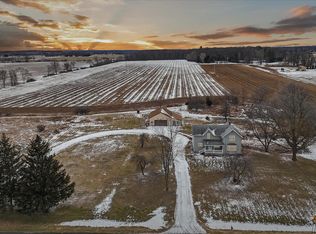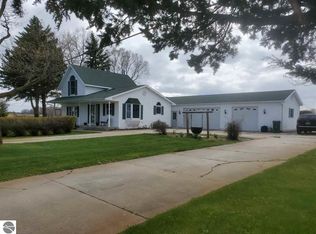Country Living at it's finest! This beautiful country home carries the elegance of a traditional farm home with all of the updates! This home has plenty of space with 5 bedrooms, 2.5 baths, and a large kitchen and pantry. The washer and dryer are on the upper level with the majority of the bedrooms for extra ease! The fifth bedroom is found on the main floor and is currently used as an office. A new roof and windows were done 5 years ago. If the inside of the home was not enough, the outside features will for sure tip the scales! The home sits on 4.88 acres. In the spring and summer the large garden area in the backyard is a perfect place to sit, relax and breath in the country air. The garage also has a space for a workshop as well as a small stable in the back for a hobby farm! This is truly an amazing piece of heaven in the country yet close to town! *All measurements are approximate*
This property is off market, which means it's not currently listed for sale or rent on Zillow. This may be different from what's available on other websites or public sources.

