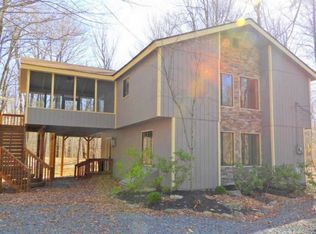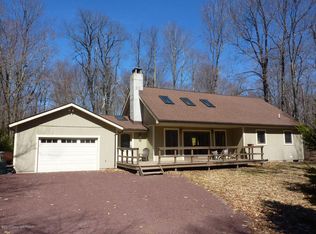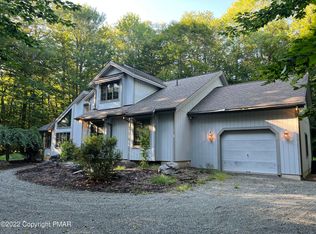Pristine and Peaceful this Furnished Timber Trails Home is Ready for You to Love and Enjoy with Family and Friends. Many Recent Updates Enhance the Appeal of this Inviting Home. Highlighting: Newer Windows, Doors, Deck, Attractive Kitchen and Stylish Baths. Impressive Great Room with Striking Stone Woodburning Fireplace Adds Rich Mountain Ambiance. Generous Glass, Open Dining with Blended Kitchen Flow Naturally to the Lovely Screened Porch and Deck for Perfect Relaxation. Private 1st floor Master Suite with Walk in Closet, Cozy Family Room with Wood Stove, Laundry Room with Outside Access. Attic Storage and Storage Shed too. Best of All, You Will Discover First Class Amenities and an Array of Year Round Fun Within the Lake Naomi Club. Catch the Lure of Lake Living!
This property is off market, which means it's not currently listed for sale or rent on Zillow. This may be different from what's available on other websites or public sources.


