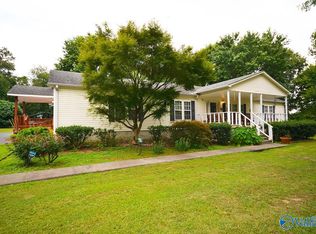Sold for $156,500 on 03/14/25
$156,500
2144 Bethleham Rd, Horton, AL 35980
4beds
1,568sqft
Manufactured Home
Built in 2021
2 Acres Lot
$206,900 Zestimate®
$100/sqft
$1,920 Estimated rent
Home value
$206,900
$188,000 - $226,000
$1,920/mo
Zestimate® history
Loading...
Owner options
Explore your selling options
What's special
Beautiful 2021 Southern Energy 4 Bedrooms and 2 Full Baths 56x28 Home on 2+/- Acres!! Home Features Open Floor Plan, Living Room with New Carpet and Paint, Kitchen with Ample Cabinet Space, Vinyl Flooring & Island, Dining Room with Vinyl Floor, Isolated Master Bedroom with Vinyl Flooring, Master Bathroom with Vinyl Flooring & Walk In Closet, 3 Additional Bedrooms with Vinyl Flooring. New Porch on the Front of Home and New Deck on Back of Home.
Zillow last checked: 8 hours ago
Listing updated: March 14, 2025 at 06:28pm
Listed by:
Verna Stephens 256-777-0603,
Dream Key
Bought with:
Jacob Roll, 126851
Ainsworth Real Estate, LLC
Source: ValleyMLS,MLS#: 21875962
Facts & features
Interior
Bedrooms & bathrooms
- Bedrooms: 4
- Bathrooms: 2
- Full bathrooms: 2
Primary bedroom
- Features: Isolate, Vinyl
- Level: First
- Area: 168
- Dimensions: 14 x 12
Bedroom 2
- Features: Vinyl
- Level: First
- Area: 108
- Dimensions: 12 x 9
Bedroom 3
- Features: Vinyl
- Level: First
- Area: 117
- Dimensions: 13 x 9
Bedroom 4
- Features: Vinyl
- Level: First
- Area: 108
- Dimensions: 12 x 9
Bathroom 1
- Features: Isolate, Vinyl, Walk-In Closet(s)
- Level: First
- Area: 143
- Dimensions: 13 x 11
Bathroom 2
- Features: Vinyl
- Level: First
- Area: 40
- Dimensions: 8 x 5
Dining room
- Features: Vinyl
- Level: First
- Area: 180
- Dimensions: 15 x 12
Kitchen
- Features: Eat-in Kitchen, Kitchen Island, Vinyl
- Level: First
- Area: 308
- Dimensions: 22 x 14
Living room
- Features: Carpet, Walk in Closet 2
- Level: First
- Area: 204
- Dimensions: 17 x 12
Laundry room
- Features: Vinyl
- Level: First
- Area: 36
- Dimensions: 6 x 6
Heating
- Central 1
Cooling
- Central 1
Appliances
- Included: Dishwasher, Electric Water Heater, Range
Features
- Basement: Crawl Space
- Has fireplace: No
- Fireplace features: None
Interior area
- Total interior livable area: 1,568 sqft
Property
Parking
- Parking features: Driveway-Gravel
Lot
- Size: 2 Acres
- Features: Cleared
Details
- Parcel number: 2303050000012006
- Special conditions: In Foreclosure
Construction
Type & style
- Home type: MobileManufactured
- Architectural style: See Remarks
- Property subtype: Manufactured Home
Condition
- New construction: No
- Year built: 2021
Utilities & green energy
- Sewer: Septic Tank
- Water: Public
Community & neighborhood
Location
- Region: Horton
- Subdivision: Metes And Bounds
Price history
| Date | Event | Price |
|---|---|---|
| 3/14/2025 | Sold | $156,500+60.1%$100/sqft |
Source: | ||
| 9/23/2024 | Sold | $97,726$62/sqft |
Source: Public Record Report a problem | ||
Public tax history
| Year | Property taxes | Tax assessment |
|---|---|---|
| 2024 | $283 -6.9% | $7,360 -7.1% |
| 2023 | $304 | $7,920 |
| 2022 | $304 | $7,920 |
Find assessor info on the county website
Neighborhood: 35980
Nearby schools
GreatSchools rating
- 5/10Robert D Sloman Primary SchoolGrades: PK-2Distance: 1.7 mi
- 6/10Douglas Middle SchoolGrades: 6-8Distance: 1.8 mi
- 8/10Douglas High SchoolGrades: 9-12Distance: 1.8 mi
Schools provided by the listing agent
- Elementary: Douglas Elementary School
- Middle: Douglas
- High: Douglas High School
Source: ValleyMLS. This data may not be complete. We recommend contacting the local school district to confirm school assignments for this home.
Sell for more on Zillow
Get a free Zillow Showcase℠ listing and you could sell for .
$206,900
2% more+ $4,138
With Zillow Showcase(estimated)
$211,038
