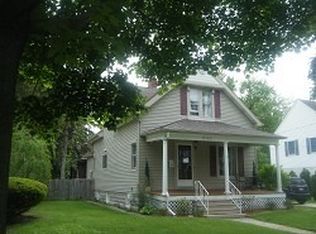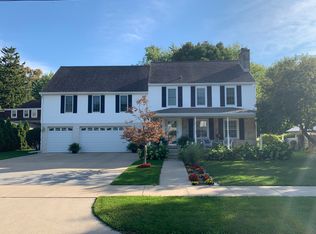Sold for $239,900
$239,900
2144 5th St, Bay City, MI 48708
3beds
1,712sqft
Single Family Residence
Built in 1900
6,534 Square Feet Lot
$242,000 Zestimate®
$140/sqft
$1,358 Estimated rent
Home value
$242,000
$218,000 - $269,000
$1,358/mo
Zestimate® history
Loading...
Owner options
Explore your selling options
What's special
Beautiful 3 bedroom, 2 bath historical home on the boulevard! Well cared for home inside & out with a large inviting porch on the front. Nicely updated interior has newer flooring throughout. Cozy living rm has a wood burning fireplace. 3 bedrooms & a full bath upstairs. Family/office off back over looks the back yard & also has a beverage/coffee bar for your drinks & snacks. Also offers a fenced yard, patio area & large 2 car detached garage. The full basement has plenty of storage. Roof, furnace & HW tank are all newer. A prime location at a realistic price!
Zillow last checked: 8 hours ago
Listing updated: October 20, 2025 at 12:33pm
Listed by:
Nancy Glaza 989-714-0424,
Century 21 Signature Realty - Bay City
Bought with:
Nancy Glaza, 6506040748
Century 21 Signature Realty - Bay City
Source: MiRealSource,MLS#: 50188532 Originating MLS: Bay County REALTOR Association
Originating MLS: Bay County REALTOR Association
Facts & features
Interior
Bedrooms & bathrooms
- Bedrooms: 3
- Bathrooms: 2
- Full bathrooms: 2
Bedroom 1
- Features: Carpet
- Level: Second
- Area: 144
- Dimensions: 12 x 12
Bedroom 2
- Features: Carpet
- Level: Second
- Area: 144
- Dimensions: 12 x 12
Bedroom 3
- Features: Carpet
- Level: Second
- Area: 110
- Dimensions: 10 x 11
Bathroom 1
- Level: First
Bathroom 2
- Level: Second
Dining room
- Features: Laminate
- Level: First
- Area: 156
- Dimensions: 12 x 13
Family room
- Features: Laminate
- Level: First
- Area: 132
- Dimensions: 11 x 12
Kitchen
- Features: Laminate
- Level: First
- Area: 120
- Dimensions: 10 x 12
Living room
- Features: Carpet
- Level: First
- Area: 414
- Dimensions: 18 x 23
Heating
- Forced Air, Natural Gas
Cooling
- Central Air
Appliances
- Included: Dishwasher, Disposal, Range/Oven, Refrigerator, Gas Water Heater
Features
- Flooring: Carpet, Laminate
- Windows: Storms/Screens
- Basement: Block,Full
- Number of fireplaces: 1
- Fireplace features: Living Room
Interior area
- Total structure area: 2,624
- Total interior livable area: 1,712 sqft
- Finished area above ground: 1,712
- Finished area below ground: 0
Property
Parking
- Total spaces: 2
- Parking features: Detached
- Garage spaces: 2
Features
- Levels: Two
- Stories: 2
- Patio & porch: Patio, Porch
- Exterior features: Sidewalks, Street Lights
- Frontage type: Road
- Frontage length: 47
Lot
- Size: 6,534 sqft
- Dimensions: 47 x 145
- Features: City Lot
Details
- Parcel number: 16002245201100
- Zoning description: Residential
- Special conditions: Private
Construction
Type & style
- Home type: SingleFamily
- Architectural style: Traditional
- Property subtype: Single Family Residence
Materials
- Vinyl Siding
- Foundation: Basement
Condition
- Year built: 1900
Utilities & green energy
- Electric: 200+ Amp Service, Circuit Breakers
- Sewer: Public Sanitary
- Water: Public
- Utilities for property: Electricity Connected, Natural Gas Connected, Sewer Connected, Water Connected
Community & neighborhood
Location
- Region: Bay City
- Subdivision: Fitzhughs
Other
Other facts
- Listing agreement: Exclusive Right To Sell
- Listing terms: Cash,Conventional,MGC
- Road surface type: Paved
Price history
| Date | Event | Price |
|---|---|---|
| 10/17/2025 | Sold | $239,900$140/sqft |
Source: | ||
| 9/16/2025 | Pending sale | $239,900$140/sqft |
Source: | ||
| 9/15/2025 | Listed for sale | $239,900+42.5%$140/sqft |
Source: | ||
| 8/5/2021 | Sold | $168,310+8.7%$98/sqft |
Source: | ||
| 7/24/2021 | Pending sale | $154,900$90/sqft |
Source: | ||
Public tax history
| Year | Property taxes | Tax assessment |
|---|---|---|
| 2024 | $3,713 | $97,600 +15% |
| 2023 | -- | $84,900 +11.4% |
| 2022 | -- | $76,200 +17.9% |
Find assessor info on the county website
Neighborhood: 48708
Nearby schools
GreatSchools rating
- 5/10Washington Elementary SchoolGrades: PK-5Distance: 0.4 mi
- 3/10Handy Middle SchoolGrades: 6-8Distance: 2.4 mi
- 5/10Bay City Central High SchoolGrades: 9-12Distance: 0.8 mi
Schools provided by the listing agent
- District: Bay City School District
Source: MiRealSource. This data may not be complete. We recommend contacting the local school district to confirm school assignments for this home.

Get pre-qualified for a loan
At Zillow Home Loans, we can pre-qualify you in as little as 5 minutes with no impact to your credit score.An equal housing lender. NMLS #10287.

