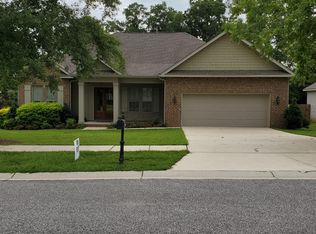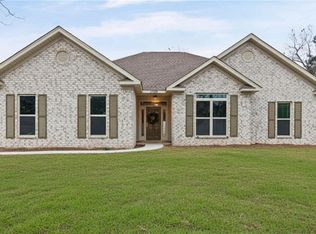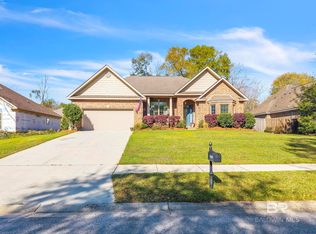Closed
$415,000
21438 Roundhouse Rd, Fairhope, AL 36532
3beds
2,209sqft
Residential
Built in 2019
0.26 Acres Lot
$417,500 Zestimate®
$188/sqft
$2,634 Estimated rent
Home value
$417,500
$388,000 - $447,000
$2,634/mo
Zestimate® history
Loading...
Owner options
Explore your selling options
What's special
Discover your dream home in the charming city of Fairhope. This custom-built residence offers three bedrooms and two and half baths set on a quiet street that ensures tranquility and privacy, without the constraints of an HOA. This exceptional home boasts a gold-fortified roof providing peace of mind. The 10 ft. ceilings create an open and airy ambiance throughout with luxury engineered flooring that adds a touch of elegance. The kitchen is a chef's dream, featuring modern stainless steel appliances, custom cabinetry, and stunning granite countertops. The home also includes a beautiful screen porch, perfect for enjoying the outdoors in comfort. From the porch, you can overlook the beautifully fenced-in yard, ideal for pets, gardening and relaxing in your private oasis. The spacious layout of this home is designed for both family living and entertaining, with an open floor plan that flows seamlessly from room to room. This home combines comfort, style and a prime location, to make it a perfect place to call your own. Buyer to verify all information during due diligence.
Zillow last checked: 8 hours ago
Listing updated: August 05, 2024 at 02:01pm
Listed by:
Knox McMurphy 251-928-9265,
Ashurst & Niemeyer LLC
Bought with:
Carrie Mackey
Mobile Bay Realty
Source: Baldwin Realtors,MLS#: 363633
Facts & features
Interior
Bedrooms & bathrooms
- Bedrooms: 3
- Bathrooms: 3
- Full bathrooms: 2
- 1/2 bathrooms: 1
- Main level bedrooms: 3
Primary bedroom
- Features: Walk-In Closet(s)
- Level: Main
- Area: 240
- Dimensions: 16 x 15
Bedroom 2
- Level: Main
- Area: 120
- Dimensions: 15 x 8
Bedroom 3
- Level: Main
- Area: 195
- Dimensions: 15 x 13
Primary bathroom
- Features: Double Vanity, Soaking Tub, Separate Shower
Dining room
- Features: Lvg/Dng Combo, Separate Dining Room
- Level: Main
- Area: 121
- Dimensions: 11 x 11
Kitchen
- Level: Main
- Area: 162
- Dimensions: 18 x 9
Living room
- Level: Main
- Area: 288
- Dimensions: 18 x 16
Heating
- Central
Cooling
- Electric, Ceiling Fan(s), Power Roof Vent
Appliances
- Included: Dishwasher, Disposal, Dryer, Electric Range, Refrigerator w/Ice Maker, Washer, Cooktop, Electric Water Heater
- Laundry: Main Level, Inside
Features
- Breakfast Bar, Ceiling Fan(s), High Ceilings, Split Bedroom Plan
- Flooring: Carpet, Tile, Other
- Windows: Window Treatments, Double Pane Windows
- Has basement: No
- Has fireplace: No
- Fireplace features: None
Interior area
- Total structure area: 2,209
- Total interior livable area: 2,209 sqft
Property
Parking
- Total spaces: 2
- Parking features: Attached, Garage, Garage Door Opener
- Attached garage spaces: 2
Features
- Levels: One
- Stories: 1
- Patio & porch: Covered, Screened, Rear Porch, Front Porch
- Exterior features: Irrigation Sprinkler, Termite Contract
- Fencing: Fenced
- Has view: Yes
- View description: Western View
- Waterfront features: No Waterfront
Lot
- Size: 0.26 Acres
- Dimensions: 82 x 135
- Features: Less than 1 acre
Details
- Parcel number: 4602100000041.578
- Zoning description: Single Family Residence
Construction
Type & style
- Home type: SingleFamily
- Architectural style: Craftsman
- Property subtype: Residential
Materials
- Brick, Hardboard, Frame, Fortified-Gold
- Foundation: Slab
- Roof: Composition,Ridge Vent
Condition
- Resale
- New construction: No
- Year built: 2019
Utilities & green energy
- Sewer: Baldwin Co Sewer Service, Public Sewer
- Water: Public
- Utilities for property: Cable Available, Fairhope Utilities, Riviera Utilities, Cable Connected
Community & neighborhood
Security
- Security features: Carbon Monoxide Detector(s)
Community
- Community features: None
Location
- Region: Fairhope
- Subdivision: Stuart Park
Other
Other facts
- Ownership: Leasehold
Price history
| Date | Event | Price |
|---|---|---|
| 8/1/2024 | Sold | $415,000-1%$188/sqft |
Source: | ||
| 7/2/2024 | Pending sale | $419,000$190/sqft |
Source: | ||
| 6/12/2024 | Listed for sale | $419,000+25.1%$190/sqft |
Source: | ||
| 5/17/2019 | Sold | $334,900$152/sqft |
Source: | ||
Public tax history
| Year | Property taxes | Tax assessment |
|---|---|---|
| 2025 | $1,268 +1.5% | $42,020 +1.5% |
| 2024 | $1,248 +12.1% | $41,400 +10.8% |
| 2023 | $1,113 | $37,360 +21.1% |
Find assessor info on the county website
Neighborhood: 36532
Nearby schools
GreatSchools rating
- 10/10Fairhope East ElementaryGrades: K-6Distance: 1.4 mi
- 10/10Fairhope Middle SchoolGrades: 7-8Distance: 3.3 mi
- 9/10Fairhope High SchoolGrades: 9-12Distance: 3.2 mi
Schools provided by the listing agent
- Elementary: Fairhope East Elementary
- Middle: Fairhope Middle
- High: Fairhope High
Source: Baldwin Realtors. This data may not be complete. We recommend contacting the local school district to confirm school assignments for this home.

Get pre-qualified for a loan
At Zillow Home Loans, we can pre-qualify you in as little as 5 minutes with no impact to your credit score.An equal housing lender. NMLS #10287.
Sell for more on Zillow
Get a free Zillow Showcase℠ listing and you could sell for .
$417,500
2% more+ $8,350
With Zillow Showcase(estimated)
$425,850


