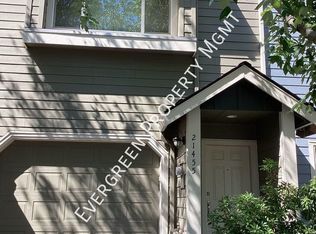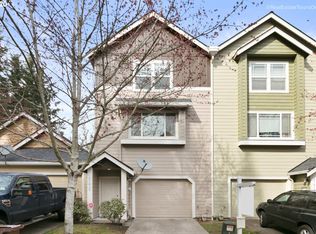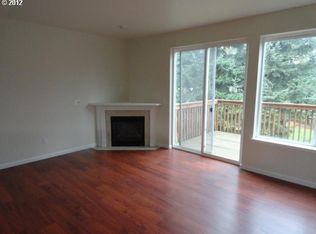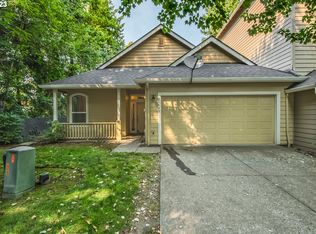Lovely updated ''Arlington'' model townhome! 3 bedrooms & 3 baths. Hardwood laminate floors on main floor, newer carpet & nice paint colors. Chef''s kitchen with St.Steel appliances & storage galore! This home has a very warm & light feel to it. 3rd bdrm on ground floor for guests or potential 2nd living area. Central A/C, Gas heat/H20, Culligan water filter home system and ALL appliances! Many HOA ammenities. Come see today!
This property is off market, which means it's not currently listed for sale or rent on Zillow. This may be different from what's available on other websites or public sources.



