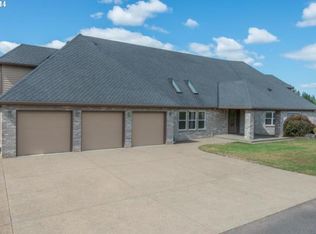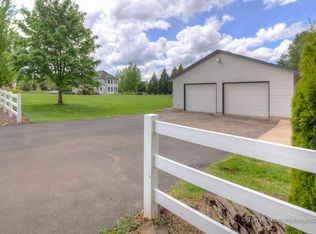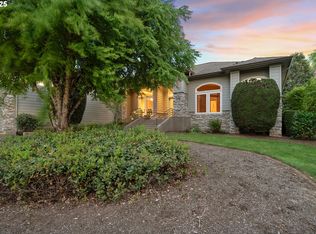Sold
$1,230,000
21432 S Levi Rd, Beavercreek, OR 97004
5beds
4,012sqft
Residential, Single Family Residence
Built in 2004
3 Acres Lot
$1,282,500 Zestimate®
$307/sqft
$4,917 Estimated rent
Home value
$1,282,500
$1.19M - $1.37M
$4,917/mo
Zestimate® history
Loading...
Owner options
Explore your selling options
What's special
Stunning custom-built home on 3 acres! First time on the market, this gorgeous one owner country estate will amaze- 5 bedrooms + office, including a luxurious main floor primary suite and 2 additional ensuites. Primary suite features vaulted ceiling, spacious walk-in closet, tile walk-in shower and soaking tub with a private fireplace! 5 full bathrooms and one half-bath, large bonus room, and a bright, open floor plan with vaulted living room and tons of natural light. A true cook's kitchen with high-end stainless appliances, wine cooler, granite counters, large island and separate dining room - perfect for entertaining! Wonderfully functional mud room/laundry room off the kitchen, 3 car garage with 2 EV charging stations, and room for boat or RV parking. Super efficient home with 2 gas furnaces and 2 AC units, one for upstairs and one for the main floor. Manicured grounds around the home with inground sprinkler system, koi pond, water feature and even a waterfall! Full sport court, above ground pool with deck, and covered patio for summer BBQs! Separate fenced pasture with barn and friendly goats could be used for horses, or other animals. Tucked away on a quiet street in Beavercreek, yet convenient to town, 205, Oregon City and only 23 miles to PDX airport. Too many great things to list, this is a must see!
Zillow last checked: 8 hours ago
Listing updated: May 08, 2024 at 08:12am
Listed by:
Tom Ramsey 503-481-0501,
John L Scott Portland SW
Bought with:
Irene Schmidt, 201213968
Equity Oregon Real Estate
Source: RMLS (OR),MLS#: 24584366
Facts & features
Interior
Bedrooms & bathrooms
- Bedrooms: 5
- Bathrooms: 6
- Full bathrooms: 5
- Partial bathrooms: 1
- Main level bathrooms: 3
Primary bedroom
- Features: Fireplace, Patio, Soaking Tub, Suite, Vaulted Ceiling, Walkin Closet, Walkin Shower
- Level: Main
- Area: 238
- Dimensions: 17 x 14
Bedroom 2
- Features: Bathroom, Suite
- Level: Upper
- Area: 210
- Dimensions: 15 x 14
Bedroom 3
- Features: Bathroom, Suite
- Level: Upper
- Area: 170
- Dimensions: 17 x 10
Bedroom 4
- Level: Upper
- Area: 168
- Dimensions: 14 x 12
Bedroom 5
- Level: Upper
- Area: 168
- Dimensions: 14 x 12
Dining room
- Features: Formal, Hardwood Floors
- Level: Main
- Area: 160
- Dimensions: 10 x 16
Family room
- Level: Upper
- Area: 361
- Dimensions: 19 x 19
Kitchen
- Features: Builtin Range, Eating Area, French Doors, Gas Appliances, Gourmet Kitchen, Island, Granite, Tile Floor
- Level: Main
- Area: 437
- Width: 23
Living room
- Features: Beamed Ceilings, Fireplace, Vaulted Ceiling
- Level: Main
- Area: 288
- Dimensions: 16 x 18
Office
- Level: Main
- Area: 154
- Dimensions: 14 x 11
Heating
- Forced Air, Fireplace(s)
Cooling
- Central Air
Appliances
- Included: Built-In Range, Dishwasher, Disposal, Free-Standing Refrigerator, Gas Appliances, Instant Hot Water, Microwave, Plumbed For Ice Maker, Range Hood, Stainless Steel Appliance(s), Wine Cooler, Gas Water Heater
- Laundry: Laundry Room
Features
- Central Vacuum, Granite, High Ceilings, High Speed Internet, Sound System, Vaulted Ceiling(s), Bathroom, Suite, Formal, Eat-in Kitchen, Gourmet Kitchen, Kitchen Island, Beamed Ceilings, Soaking Tub, Walk-In Closet(s), Walkin Shower, Pantry, Tile
- Flooring: Hardwood, Laminate, Wall to Wall Carpet, Tile
- Doors: French Doors
- Windows: Double Pane Windows, Vinyl Frames
- Basement: Crawl Space
- Number of fireplaces: 2
- Fireplace features: Gas
Interior area
- Total structure area: 4,012
- Total interior livable area: 4,012 sqft
Property
Parking
- Total spaces: 3
- Parking features: Off Street, RV Access/Parking, RV Boat Storage, Garage Door Opener, Attached
- Attached garage spaces: 3
Accessibility
- Accessibility features: Garage On Main, Main Floor Bedroom Bath, Natural Lighting, Walkin Shower, Accessibility
Features
- Stories: 2
- Patio & porch: Covered Patio, Deck, Patio
- Exterior features: Dog Run, Fire Pit, Garden, Water Feature, Yard
- Has spa: Yes
- Spa features: Free Standing Hot Tub
- Fencing: Fenced
- Has view: Yes
- View description: Territorial
- Waterfront features: Pond
Lot
- Size: 3 Acres
- Features: Level, Sprinkler, Acres 3 to 5
Details
- Additional structures: Barn, RVParking, RVBoatStorage, ToolShed
- Parcel number: 00892797
- Zoning: FF10
Construction
Type & style
- Home type: SingleFamily
- Architectural style: Traditional
- Property subtype: Residential, Single Family Residence
Materials
- Cement Siding
- Foundation: Concrete Perimeter
- Roof: Composition
Condition
- Resale
- New construction: No
- Year built: 2004
Utilities & green energy
- Gas: Gas
- Sewer: Septic Tank
- Water: Public
- Utilities for property: Cable Connected
Community & neighborhood
Location
- Region: Beavercreek
Other
Other facts
- Listing terms: Cash,Conventional,FHA,VA Loan
- Road surface type: Paved
Price history
| Date | Event | Price |
|---|---|---|
| 5/8/2024 | Sold | $1,230,000-1.6%$307/sqft |
Source: | ||
| 3/31/2024 | Pending sale | $1,250,000$312/sqft |
Source: | ||
| 2/22/2024 | Listed for sale | $1,250,000-2%$312/sqft |
Source: | ||
| 12/3/2023 | Listing removed | $1,275,000$318/sqft |
Source: John L Scott Real Estate #23176261 Report a problem | ||
| 10/10/2023 | Price change | $1,275,000-1.9%$318/sqft |
Source: John L Scott Real Estate #23176261 Report a problem | ||
Public tax history
| Year | Property taxes | Tax assessment |
|---|---|---|
| 2025 | $14,275 +16.2% | $918,455 +7% |
| 2024 | $12,280 +2.4% | $858,240 +3% |
| 2023 | $11,997 +6.9% | $833,243 +3% |
Find assessor info on the county website
Neighborhood: 97004
Nearby schools
GreatSchools rating
- 3/10Beavercreek Elementary SchoolGrades: K-5Distance: 0.9 mi
- 4/10Ogden Middle SchoolGrades: 6-8Distance: 4.7 mi
- 8/10Oregon City High SchoolGrades: 9-12Distance: 2.2 mi
Schools provided by the listing agent
- Elementary: Beavercreek
- Middle: Tumwata
- High: Oregon City
Source: RMLS (OR). This data may not be complete. We recommend contacting the local school district to confirm school assignments for this home.
Get a cash offer in 3 minutes
Find out how much your home could sell for in as little as 3 minutes with a no-obligation cash offer.
Estimated market value$1,282,500
Get a cash offer in 3 minutes
Find out how much your home could sell for in as little as 3 minutes with a no-obligation cash offer.
Estimated market value
$1,282,500


