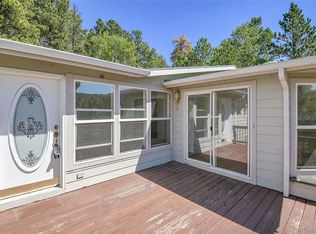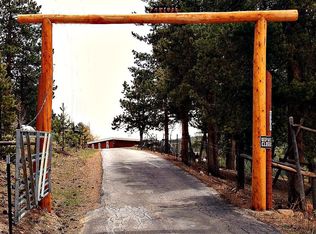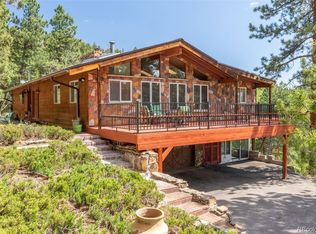This is the escape to the mountains that you have been waiting for. A small creek runs through this beautiful property and the gently sloping land allows for so many uses. This agricultural land has been used for horses, cattle, goats, chickens, and hay, producing between 150-200 bales. The quarter-acre garden surrounded by elk fencing has corn, spinach, beets, red leaf, green leaf, beans, peas, asparagus, and much more. Two large barns -a 24X36 timber frame barn with a full loft made from ponderosa pine can be used for your animals or an amazing spot for a barn dance. The second 40X60 drive-through pole barn with 14 ft wide door would be great for storing machinery, hay, your boat, or RV. In addition to the barns, there is a three-stall loafing shed and a 12X16 shed with a fenced area for small animals. Your hobby farm awaits! Easily accessible off well maintained and paved Pleasant Park Rd. Only 7 minutes from 285. Spacious rooms and open floor plan where you will love to host the next dinner party. Entertain your guests in the custom-built bar and game room with optional pool table. A beautiful guest suite with a garden room and walkout. New high-efficiency woodstove for those snowy mountain evenings. Newer stainless appliances with granite countertops and plenty of storage and pantries. New Hot Water Heater. Updated bathrooms throughout. In-floor hot water heat with many zones along with passive solar design and many south-facing windows. 3 car attached garage with heated floors. Great Centurylink internet access for those who work from home.
This property is off market, which means it's not currently listed for sale or rent on Zillow. This may be different from what's available on other websites or public sources.


