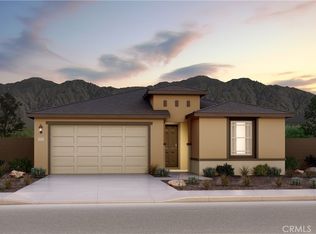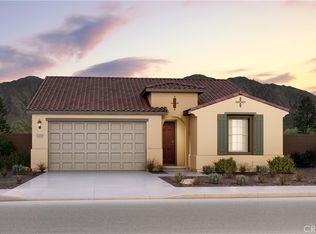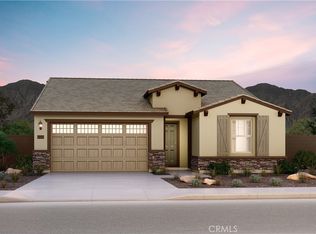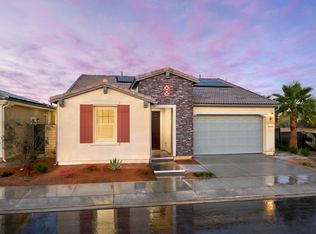Sold for $617,000 on 05/19/25
Listing Provided by:
NORMAN BROWN DRE #01990107 949-330-8535,
PULTE HOMES OF CALIFORNIA, INC
Bought with: MEI REALTY INC
$617,000
21430 Megan Ct, Riverside, CA 92507
3beds
1,732sqft
Single Family Residence
Built in 2024
6,363 Square Feet Lot
$662,500 Zestimate®
$356/sqft
$2,740 Estimated rent
Home value
$662,500
$629,000 - $696,000
$2,740/mo
Zestimate® history
Loading...
Owner options
Explore your selling options
What's special
Step into our Silver Creek floorplan, featuring upgraded LVP flooring, quartz countertops, and a luxurious owner’s suite with a relaxing tub. A secondary bathroom that offers the convenience of a walk-in shower. All nestled in a cul-de-sac.
-Upgraded LVP flooring
-Separate shower/tub in owners suite
-White Quartz countertops
-Flat Backyard
-Located on a Cul-de-sac
-Shower in secondary bathroom
Zillow last checked: 8 hours ago
Listing updated: June 09, 2025 at 06:27pm
Listing Provided by:
NORMAN BROWN DRE #01990107 949-330-8535,
PULTE HOMES OF CALIFORNIA, INC
Bought with:
Yumei Zong, DRE #01919380
MEI REALTY INC
Source: CRMLS,MLS#: IV25059694 Originating MLS: California Regional MLS
Originating MLS: California Regional MLS
Facts & features
Interior
Bedrooms & bathrooms
- Bedrooms: 3
- Bathrooms: 2
- Full bathrooms: 2
- Main level bathrooms: 2
- Main level bedrooms: 3
Cooling
- Central Air
Appliances
- Laundry: Laundry Room
Features
- Has fireplace: No
- Fireplace features: None
- Common walls with other units/homes: No Common Walls
Interior area
- Total interior livable area: 1,732 sqft
Property
Parking
- Total spaces: 2
- Parking features: Garage - Attached
- Attached garage spaces: 2
Features
- Levels: One
- Stories: 1
- Entry location: Main
- Pool features: Community, Lap, Association
- Has view: Yes
- View description: None
Lot
- Size: 6,363 sqft
- Features: 0-1 Unit/Acre
Details
- Parcel number: 257651010
- Special conditions: Standard
Construction
Type & style
- Home type: SingleFamily
- Property subtype: Single Family Residence
Condition
- New construction: Yes
- Year built: 2024
Details
- Builder model: Silver Creek
- Builder name: Pulte Homes
Utilities & green energy
- Sewer: Public Sewer
- Water: Public
Community & neighborhood
Community
- Community features: Street Lights, Sidewalks, Pool
Location
- Region: Riverside
- Subdivision: Summit Canyon - Compass
HOA & financial
HOA
- Has HOA: Yes
- HOA fee: $103 monthly
- Amenities included: Clubhouse, Controlled Access, Sport Court, Other, Pool, Guard, Security
- Association name: Summit Canyon Community Association
- Association phone: 805-496-5514
Other
Other facts
- Listing terms: Cash,Cash to New Loan,Conventional,FHA,VA Loan
Price history
| Date | Event | Price |
|---|---|---|
| 7/20/2025 | Listing removed | $3,360$2/sqft |
Source: Zillow Rentals Report a problem | ||
| 5/21/2025 | Listed for rent | $3,360$2/sqft |
Source: CRMLS #OC25112926 Report a problem | ||
| 5/19/2025 | Sold | $617,000-7.9%$356/sqft |
Source: | ||
| 3/10/2025 | Price change | $669,990-1.6%$387/sqft |
Source: | ||
| 12/25/2024 | Price change | $680,716+9.4%$393/sqft |
Source: | ||
Public tax history
| Year | Property taxes | Tax assessment |
|---|---|---|
| 2025 | $7,637 +921.4% | $340,677 +487.1% |
| 2024 | $748 | $58,026 |
Find assessor info on the county website
Neighborhood: 92507
Nearby schools
GreatSchools rating
- 6/10Highgrove Elementary SchoolGrades: K-6Distance: 2.3 mi
- 6/10University Heights Middle SchoolGrades: 7-8Distance: 3 mi
- 5/10John W. North High SchoolGrades: 9-12Distance: 3.6 mi
Get a cash offer in 3 minutes
Find out how much your home could sell for in as little as 3 minutes with a no-obligation cash offer.
Estimated market value
$662,500
Get a cash offer in 3 minutes
Find out how much your home could sell for in as little as 3 minutes with a no-obligation cash offer.
Estimated market value
$662,500



