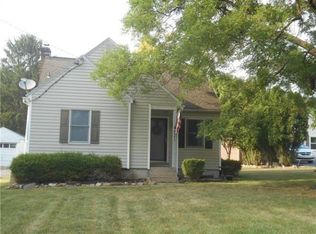Sold for $413,500
$413,500
2143 Wassergass Rd, Hellertown, PA 18055
5beds
2,208sqft
Single Family Residence
Built in 1940
0.35 Acres Lot
$421,300 Zestimate®
$187/sqft
$2,626 Estimated rent
Home value
$421,300
$379,000 - $468,000
$2,626/mo
Zestimate® history
Loading...
Owner options
Explore your selling options
What's special
Welcome to this charming Saucon Valley property offering a spacious lot, a beautifully maintained main home, and a separate carriage house. The main residence has been thoughtfully updated with a new HVAC system, plumbing upgrades, and newer kitchen appliances. The first floor features two bedrooms, a full bath, first-floor laundry, and a dining room with a built-in corner cabinet. The second level boasts a master suite with a walk-in closet and updated bath. Additional highlights include a detached garage, resealed driveway, professional landscaping, and abundant storage. The carriage house provides its own unique appeal with a remodeled bathroom, new carpet, ample kitchen cabinetry, generous storage, and a bedroom with double closets. This property includes a one-year home warranty for peace of mind, with snow removal prepaid for the 2025–26 season and trash service paid through year’s end. A rare opportunity to own a meticulously cared-for property with both character and modern updates—ready for you to call home.
Zillow last checked: 8 hours ago
Listing updated: October 06, 2025 at 01:48pm
Listed by:
Jane T. Gonzalez 610-657-0544,
BHHS Fox & Roach Bethlehem
Bought with:
Cynthia M. Bernsdorf, RS359532
EXP Realty LLC
Source: GLVR,MLS#: 763251 Originating MLS: Lehigh Valley MLS
Originating MLS: Lehigh Valley MLS
Facts & features
Interior
Bedrooms & bathrooms
- Bedrooms: 5
- Bathrooms: 3
- Full bathrooms: 3
Bedroom
- Description: Carriage House, detached
- Level: First
- Dimensions: 16.00 x 12.00
Bedroom
- Level: First
- Dimensions: 10.00 x 9.00
Bedroom
- Level: Second
- Dimensions: 15.00 x 16.00
Bedroom
- Level: Second
- Dimensions: 13.00 x 17.00
Bedroom
- Level: First
- Dimensions: 13.00 x 11.00
Den
- Description: Carriage House, detached
- Level: First
- Dimensions: 19.00 x 10.00
Dining room
- Level: First
- Dimensions: 10.00 x 12.00
Other
- Level: First
- Dimensions: 6.00 x 6.00
Other
- Level: Second
- Dimensions: 5.00 x 8.00
Other
- Description: Carriage House, detached
- Level: First
- Dimensions: 7.00 x 8.00
Kitchen
- Description: Carriage House Detached, Kitchen
- Level: First
- Dimensions: 10.00 x 10.00
Kitchen
- Level: First
- Dimensions: 13.00 x 9.00
Laundry
- Description: Carriage House, detached
- Level: First
- Dimensions: 11.00 x 9.00
Laundry
- Level: First
- Dimensions: 16.00 x 10.00
Living room
- Level: First
- Dimensions: 15.00 x 17.00
Living room
- Description: Carriage House, detached
- Level: First
- Dimensions: 14.00 x 12.00
Heating
- Oil
Cooling
- Central Air
Appliances
- Included: Dishwasher, Electric Oven, Microwave, Oil Water Heater
- Laundry: Washer Hookup, Dryer Hookup, Lower Level
Features
- Attic, Eat-in Kitchen, Home Office, Storage
- Flooring: Carpet, Ceramic Tile, Hardwood, Linoleum, Tile, Vinyl
- Basement: Full,Partially Finished,Rec/Family Area
Interior area
- Total interior livable area: 2,208 sqft
- Finished area above ground: 2,208
- Finished area below ground: 0
Property
Parking
- Total spaces: 4
- Parking features: Detached, Garage
- Garage spaces: 4
Features
- Stories: 1
- Patio & porch: Covered, Porch
- Exterior features: Porch, Shed
- Has view: Yes
- View description: Golf Course, Mountain(s)
Lot
- Size: 0.35 Acres
Details
- Additional structures: Shed(s)
- Parcel number: Q7 19 25 0719
- Zoning: 19R40
- Special conditions: None
Construction
Type & style
- Home type: SingleFamily
- Architectural style: Bungalow,Cape Cod
- Property subtype: Single Family Residence
Materials
- Brick, Vinyl Siding
- Roof: Slate
Condition
- Year built: 1940
Utilities & green energy
- Electric: 200+ Amp Service, Circuit Breakers
- Sewer: Septic Tank
- Water: Well
- Utilities for property: Cable Available
Community & neighborhood
Security
- Security features: Smoke Detector(s)
Location
- Region: Hellertown
- Subdivision: Not in Development
Other
Other facts
- Ownership type: Fee Simple
Price history
| Date | Event | Price |
|---|---|---|
| 10/6/2025 | Sold | $413,500-3.6%$187/sqft |
Source: | ||
| 9/10/2025 | Pending sale | $429,000$194/sqft |
Source: | ||
| 9/2/2025 | Price change | $429,000-4.5%$194/sqft |
Source: | ||
| 8/23/2025 | Listed for sale | $449,000+79.6%$203/sqft |
Source: | ||
| 2/21/2008 | Sold | $250,000$113/sqft |
Source: Public Record Report a problem | ||
Public tax history
| Year | Property taxes | Tax assessment |
|---|---|---|
| 2025 | $4,005 +0.8% | $56,300 |
| 2024 | $3,975 | $56,300 |
| 2023 | $3,975 | $56,300 |
Find assessor info on the county website
Neighborhood: 18055
Nearby schools
GreatSchools rating
- 6/10Saucon Valley Middle SchoolGrades: 5-8Distance: 0.8 mi
- 9/10Saucon Valley Senior High SchoolGrades: 9-12Distance: 0.7 mi
- 6/10Saucon Valley El SchoolGrades: K-4Distance: 0.8 mi
Schools provided by the listing agent
- Elementary: Saucon Valley Elementary
- Middle: Saucon Valley Middle School
- High: Saucon Valley High School
- District: Saucon Valley
Source: GLVR. This data may not be complete. We recommend contacting the local school district to confirm school assignments for this home.
Get a cash offer in 3 minutes
Find out how much your home could sell for in as little as 3 minutes with a no-obligation cash offer.
Estimated market value
$421,300
