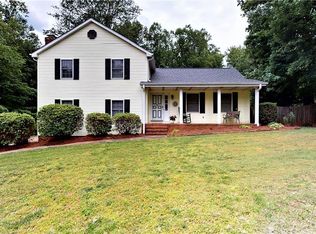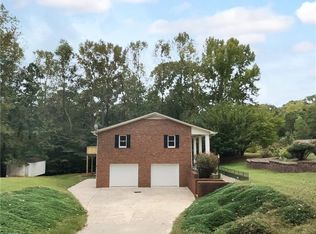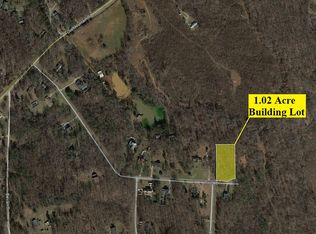Sold for $387,000 on 01/25/24
$387,000
2143 Todd Dr, Trinity, NC 27370
3beds
1,500sqft
Stick/Site Built, Residential, Single Family Residence
Built in 2023
2.06 Acres Lot
$413,600 Zestimate®
$--/sqft
$1,931 Estimated rent
Home value
$413,600
$393,000 - $434,000
$1,931/mo
Zestimate® history
Loading...
Owner options
Explore your selling options
What's special
Looking for a new home that has just been completed in the Trinity area / Wheatmore School District? The home offers the popular split bedroom (3) plan and open floor plan. You will love the corner lot that offers 2.06 Acres of Land and privacy. The home offers a Full Basement that has 10'+ ceilings that allows for future growth, waterproofed walls and there is a separate room that has a 1 car basement garage with patio and deck out back. You will love the primary bedroom with tray ceilings, 2 walk-in closets, free standing tub with a beautiful tiled walk-in shower with glass enclosure. This home would qualify for a USDA loan. Low Randolph County only taxes. Only minutes away from Wheatmore, Hopewell, Shops and Interstate. Call this home yours today.
Zillow last checked: 8 hours ago
Listing updated: April 11, 2024 at 08:58am
Listed by:
Michael Byrd 336-442-7669,
Stan Byrd & Associates
Bought with:
April Mullenaux, 304134
RE/MAX Realty Consultants
Source: Triad MLS,MLS#: 1125191 Originating MLS: High Point
Originating MLS: High Point
Facts & features
Interior
Bedrooms & bathrooms
- Bedrooms: 3
- Bathrooms: 2
- Full bathrooms: 2
- Main level bathrooms: 2
Primary bedroom
- Level: Main
Bedroom 2
- Level: Main
Bedroom 3
- Level: Main
Dining room
- Level: Main
Kitchen
- Level: Main
Living room
- Level: Main
Heating
- Heat Pump, Electric
Cooling
- Central Air
Appliances
- Included: Microwave, Dishwasher, Electric Water Heater
- Laundry: Main Level
Features
- Built-in Features, Ceiling Fan(s), Dead Bolt(s), Soaking Tub, Kitchen Island, Separate Shower, Solid Surface Counter
- Flooring: Vinyl
- Basement: Unfinished, Basement
- Has fireplace: No
Interior area
- Total structure area: 1,500
- Total interior livable area: 1,500 sqft
- Finished area above ground: 1,500
Property
Parking
- Total spaces: 1
- Parking features: Driveway, Garage, Basement
- Attached garage spaces: 1
- Has uncovered spaces: Yes
Features
- Levels: One
- Stories: 1
- Patio & porch: Porch
- Pool features: None
- Fencing: None
Lot
- Size: 2.06 Acres
- Features: Corner Lot
Details
- Parcel number: 6795426412
- Zoning: RR
- Special conditions: Owner Sale
Construction
Type & style
- Home type: SingleFamily
- Architectural style: Ranch
- Property subtype: Stick/Site Built, Residential, Single Family Residence
Materials
- Vinyl Siding
Condition
- Year built: 2023
Utilities & green energy
- Sewer: Septic Tank
- Water: Public
Community & neighborhood
Security
- Security features: Smoke Detector(s)
Location
- Region: Trinity
- Subdivision: Forestdale South
Other
Other facts
- Listing agreement: Exclusive Right To Sell
Price history
| Date | Event | Price |
|---|---|---|
| 1/25/2024 | Sold | $387,000 |
Source: | ||
| 12/1/2023 | Pending sale | $387,000 |
Source: | ||
| 11/13/2023 | Listed for sale | $387,000-5.6% |
Source: | ||
| 10/17/2023 | Listing removed | -- |
Source: Owner | ||
| 9/4/2023 | Listed for sale | $409,900+688.3%$273/sqft |
Source: Owner | ||
Public tax history
| Year | Property taxes | Tax assessment |
|---|---|---|
| 2024 | $2,108 +617% | $313,600 +617% |
| 2023 | $294 -10.8% | $43,740 +9.7% |
| 2022 | $330 | $39,860 |
Find assessor info on the county website
Neighborhood: 27370
Nearby schools
GreatSchools rating
- 8/10Hopewell Elementary SchoolGrades: K-5Distance: 3.7 mi
- 2/10Trinity Middle SchoolGrades: 6-8Distance: 5.6 mi
- 7/10Wheatmore HighGrades: 9-12Distance: 1.7 mi
Schools provided by the listing agent
- Elementary: Hopewell
- Middle: Wheatmore
- High: Wheatmore
Source: Triad MLS. This data may not be complete. We recommend contacting the local school district to confirm school assignments for this home.
Get a cash offer in 3 minutes
Find out how much your home could sell for in as little as 3 minutes with a no-obligation cash offer.
Estimated market value
$413,600
Get a cash offer in 3 minutes
Find out how much your home could sell for in as little as 3 minutes with a no-obligation cash offer.
Estimated market value
$413,600


