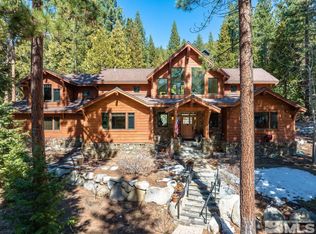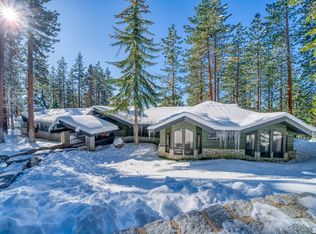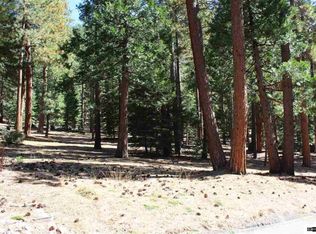Closed
$5,200,000
2143 The Back Rd, Glenbrook, NV 89413
4beds
5,145sqft
Single Family Residence
Built in 2011
1.13 Acres Lot
$5,200,600 Zestimate®
$1,011/sqft
$6,560 Estimated rent
Home value
$5,200,600
$4.68M - $5.82M
$6,560/mo
Zestimate® history
Loading...
Owner options
Explore your selling options
What's special
Welcome to your own peaceful sanctuary in Glenbrook, Nevada. From the beautifully landscaped, private backyard, hear only the breeze in the pines and the restful sound of flowing water. Behind you is nothing but open forest and to the west, the shores of Lake Tahoe. Walk, bike or take your golf cart to the nearby community park, golf course, or Glenbrook’s expansive sandy beach., This thoughtfully designed custom home offers a primary suite on the main level and a second primary suite upstairs. Gather together in the family room or tuck away in the library with a good book. The kitchen is a chef’s dream with a massive pantry for all of your gadgets. An ideal home for entertaining friends and family year round with three living areas, dining room and outdoor kitchen. All showings by appointments only. Listing agent must be present for all showings. Owner occupied, 24hour notice requested. Please do not use showing time, call agent directly.
Zillow last checked: 8 hours ago
Listing updated: December 15, 2025 at 05:56pm
Listed by:
Susan Clemons BS.146639 775-225-0430,
Chase International -Glenbrook
Bought with:
Sonja Leonard, S.51151
Dickson Realty - Damonte Ranch
Source: NNRMLS,MLS#: 250004927
Facts & features
Interior
Bedrooms & bathrooms
- Bedrooms: 4
- Bathrooms: 6
- Full bathrooms: 5
- 1/2 bathrooms: 1
Heating
- Fireplace(s), Forced Air, Propane
Cooling
- Central Air, Refrigerated
Appliances
- Included: Additional Refrigerator(s), Dishwasher, Disposal, Double Oven, Dryer, Electric Oven, Electric Range, Gas Cooktop, Gas Range, Microwave, Refrigerator, Washer
- Laundry: Cabinets, Laundry Area, Laundry Room, Shelves, Sink
Features
- Breakfast Bar, Ceiling Fan(s), High Ceilings, Kitchen Island, Pantry, Master Downstairs, Smart Thermostat, Walk-In Closet(s)
- Flooring: Carpet, Stone, Wood
- Windows: Blinds, Double Pane Windows, Drapes, Rods
- Has basement: No
- Number of fireplaces: 2
- Fireplace features: Circulating, Gas Log
Interior area
- Total structure area: 5,145
- Total interior livable area: 5,145 sqft
Property
Parking
- Total spaces: 3
- Parking features: Attached, Garage Door Opener
- Attached garage spaces: 3
Features
- Stories: 2
- Patio & porch: Patio, Deck
- Exterior features: Built-in Barbecue
- Fencing: None
- Has view: Yes
- View description: Trees/Woods
- Waterfront features: Beach, Buoy
Lot
- Size: 1.13 Acres
- Features: Landscaped, Sloped Up, Sprinklers In Front, Sprinklers In Rear, Wooded
Details
- Parcel number: 141811110002
- Zoning: Residential
Construction
Type & style
- Home type: SingleFamily
- Property subtype: Single Family Residence
Materials
- Wood Siding
- Foundation: Crawl Space
- Roof: Composition,Pitched,Shingle
Condition
- New construction: No
- Year built: 2011
Utilities & green energy
- Sewer: Public Sewer
- Water: Public
- Utilities for property: Cable Available, Electricity Available, Internet Available, Phone Available, Sewer Available, Water Available, Cellular Coverage, Propane
Community & neighborhood
Security
- Security features: Fire Sprinkler System, Security Fence, Security System Owned, Smoke Detector(s)
Location
- Region: Glenbrook
- Subdivision: Glenbrook
HOA & financial
HOA
- Has HOA: Yes
- HOA fee: $1,215 quarterly
- Amenities included: Gated, Maintenance Grounds, Management, Shuttle Service
- Services included: Snow Removal
Other
Other facts
- Listing terms: Cash,Conventional
Price history
| Date | Event | Price |
|---|---|---|
| 12/15/2025 | Sold | $5,200,000-5.4%$1,011/sqft |
Source: | ||
| 11/27/2025 | Contingent | $5,495,000$1,068/sqft |
Source: | ||
| 10/29/2025 | Price change | $5,495,000-6.8%$1,068/sqft |
Source: | ||
| 10/6/2025 | Price change | $5,895,000-4.5%$1,146/sqft |
Source: | ||
| 9/2/2025 | Price change | $6,175,000-3.1%$1,200/sqft |
Source: | ||
Public tax history
| Year | Property taxes | Tax assessment |
|---|---|---|
| 2025 | $19,656 +2.8% | $845,716 -0.1% |
| 2024 | $19,123 +3.4% | $846,589 +4.8% |
| 2023 | $18,497 +3.1% | $808,126 +18% |
Find assessor info on the county website
Neighborhood: 89413
Nearby schools
GreatSchools rating
- 8/10Zephyr Cove Elementary SchoolGrades: PK-5Distance: 6 mi
- 8/10George Whittell High SchoolGrades: 6-12Distance: 5.8 mi
Schools provided by the listing agent
- Elementary: Zephyr Cove
- Middle: Whittell High School - Grades 7 + 8
- High: Whittell - Grades 9-12
Source: NNRMLS. This data may not be complete. We recommend contacting the local school district to confirm school assignments for this home.
Sell for more on Zillow
Get a free Zillow Showcase℠ listing and you could sell for .
$5,200,600
2% more+ $104K
With Zillow Showcase(estimated)
$5,304,612

