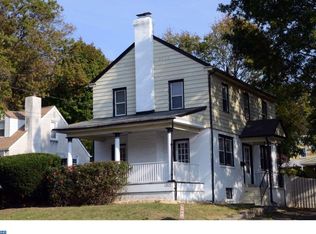Over 2400 square feet of living space for under $300K! This beautiful home is full of character, sits right in the heart of Abington, and is close to public transportation and great shopping! The long driveway leads you straight into the over-sized, detached garage that is bordered by a privacy fence that closes in the large back yard. A wooden deck overlooks the yard with direct access to the kitchen through the back doors. As you walk in the front door the foyer is open and airy, with high ceilings and a great view of the dining room, kitchen, living room, and sun room. The kitchen has plenty of counter and cabinet space, and flows nicely into the spacious dining room. The first floor is covered by the original refinished oak hardwood floors with walnut ribbons that accent each room. In the living room is a large stone fireplace and built in shelving with two doors leading out to the bright sun room. The sun room has wall to wall windows and is a great additional living space along with adding lots of natural light to the house. Upstairs is the master suite along with two more large bedrooms, and the first full bathroom. Each bedroom has wall to wall carpeting with plenty of closet space. The master suite is two bedrooms converted into one featuring multiple closets and lots of space for a sitting area, or dressing room. On the third floor are two more bedrooms and the second full bathroom. The third floor space is utilized very well and allows these third floor bedrooms to be bigger than most! This 83 year old home has a ton of character and is ready for you to make it your own. Come see this beautiful home today!
This property is off market, which means it's not currently listed for sale or rent on Zillow. This may be different from what's available on other websites or public sources.
