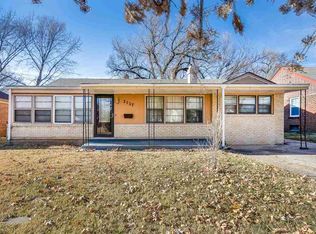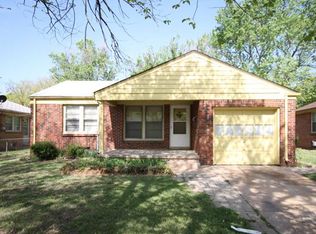Sold
Price Unknown
2143 S Old Manor Rd, Wichita, KS 67218
2beds
1,528sqft
Single Family Onsite Built
Built in 1953
6,969.6 Square Feet Lot
$182,100 Zestimate®
$--/sqft
$1,221 Estimated rent
Home value
$182,100
$173,000 - $191,000
$1,221/mo
Zestimate® history
Loading...
Owner options
Explore your selling options
What's special
Are you ready to call this charming place home? This property is located in the southeast Wichita area in convenient proximity to McConnell AFB, highways, lots of shopping, and a variety of great places to eat! The exterior of the home is mostly brick and includes a front porch perfect for having your morning coffee or decompressing after a long day at work. There’s no shortage of outdoor entertainment when it comes to the fully fenced backyard with a 20X25 basketball court installed by the owner, in addition to a trampoline and swing set that will remain with the house. The home's interior features a tastefully remodeled kitchen with brand new cabinets throughout and gorgeous island with seating. Don't miss the updated luxury vinyl flooring throughout much of the main level. The interior has also been freshly painted and the vast majority of windows have been replaced by the owner. The basement is partially finished with a huge family room with pool table and bonus room that can be used for storage, exercise room or home office. All appliances except the deep freeze will stay with the house! Whether you’re a young family looking for the perfect starter home or someone looking for a rental property to invest in, there is no doubt that this home is ideal for you!
Zillow last checked: 8 hours ago
Listing updated: August 08, 2023 at 03:56pm
Listed by:
Sharon McCoy 316-841-7910,
Collins & Associates
Source: SCKMLS,MLS#: 622894
Facts & features
Interior
Bedrooms & bathrooms
- Bedrooms: 2
- Bathrooms: 2
- Full bathrooms: 2
Primary bedroom
- Description: Wood
- Level: Main
- Area: 192
- Dimensions: 16x12
Bedroom
- Description: Wood
- Level: Main
- Area: 132
- Dimensions: 12x11
Dining room
- Description: Luxury Vinyl
- Level: Main
- Area: 100
- Dimensions: 10x10
Hearth room
- Description: Luxury Vinyl
- Level: Main
- Area: 144
- Dimensions: 12x12
Kitchen
- Description: Luxury Vinyl
- Level: Main
- Area: 180
- Dimensions: 18x10
Living room
- Description: Carpet
- Level: Main
- Area: 224
- Dimensions: 16x14
Recreation room
- Description: Vinyl
- Level: Basement
- Area: 341
- Dimensions: 31x11
Heating
- Forced Air, Natural Gas
Cooling
- Central Air, Electric
Appliances
- Included: Disposal, Dryer, Range, Refrigerator, Washer
- Laundry: In Basement, Laundry Room
Features
- Ceiling Fan(s)
- Flooring: Hardwood
- Doors: Storm Door(s)
- Windows: Window Coverings-All
- Basement: Partially Finished
- Has fireplace: No
Interior area
- Total interior livable area: 1,528 sqft
- Finished area above ground: 1,208
- Finished area below ground: 320
Property
Parking
- Total spaces: 1
- Parking features: Attached, Garage Door Opener
- Garage spaces: 1
Features
- Levels: One
- Stories: 1
- Patio & porch: Screened
- Fencing: Wood
Lot
- Size: 6,969 sqft
- Features: Standard
Details
- Parcel number: 201731273603208018.00
Construction
Type & style
- Home type: SingleFamily
- Architectural style: Ranch
- Property subtype: Single Family Onsite Built
Materials
- Frame w/More than 50% Mas, Brick
- Foundation: Full, Crawl Space, No Egress Window(s)
- Roof: Composition
Condition
- Year built: 1953
Utilities & green energy
- Gas: Natural Gas Available
- Utilities for property: Natural Gas Available, Public, Sewer Available
Community & neighborhood
Location
- Region: Wichita
- Subdivision: EDGEWOOD
HOA & financial
HOA
- Has HOA: No
Other
Other facts
- Ownership: Individual
- Road surface type: Paved
Price history
Price history is unavailable.
Public tax history
| Year | Property taxes | Tax assessment |
|---|---|---|
| 2024 | $1,920 +50.5% | $18,251 +54.1% |
| 2023 | $1,276 +20.4% | $11,845 |
| 2022 | $1,060 -6.8% | -- |
Find assessor info on the county website
Neighborhood: 67218
Nearby schools
GreatSchools rating
- 4/10Allen Elementary SchoolGrades: PK-5Distance: 0.3 mi
- 4/10Curtis Middle SchoolGrades: 6-8Distance: 1 mi
- NAChisholm Life Skills CenterGrades: 10-12Distance: 1.8 mi
Schools provided by the listing agent
- Elementary: Allen
- Middle: Curtis
- High: Southeast
Source: SCKMLS. This data may not be complete. We recommend contacting the local school district to confirm school assignments for this home.

