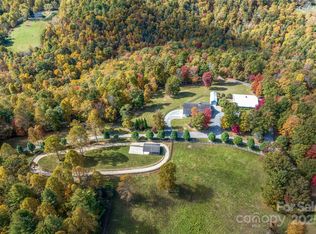Closed
$1,200,000
2143 Rabbit Hop Rd, Spruce Pine, NC 28777
2beds
2,688sqft
Single Family Residence
Built in 2000
36.32 Acres Lot
$1,074,300 Zestimate®
$446/sqft
$2,306 Estimated rent
Home value
$1,074,300
$945,000 - $1.21M
$2,306/mo
Zestimate® history
Loading...
Owner options
Explore your selling options
What's special
One of the last of its kind! Breathtaking views & pristine waters centered in the highest peaks of North Carolina. Your palatial estate, a smaller rival to the properties of Biltmore- made up of +/- 36.32 acres w/pond, 1/3 mile of the coveted Crabtree trout waters, beautiful meadows & wildlife grazing areas, trails/roads, cool clean spring water, & land adjoins other like estates. Surrounded by nature's living room, your open floor plan home frames the beauty of your natural capital in every window. Embrace indoor/outdoor living- screened porch, formal DR, new stainless- comfortable KT- cherry cabinets, rounded corner walls, 2BD/2BA on main w/additional bonus rooms, office, & oak floors. A home for entertainment & family. Ask about Wildlife Habitation Conservation Agreement in place. Canoe & Tractor convey with property- what more could you ask for? 5 miles to downtown Spruce Pine/Penland School of crafts, 30 min. to Lake James & I-40, 50 min. to Asheville, 2 hrs. from Charlotte.
Zillow last checked: 8 hours ago
Listing updated: September 15, 2023 at 10:26am
Listing Provided by:
Peter Franklin Peter@FoxfireElite.com,
Foxfire Real Estate, LLC
Bought with:
Melissa Miller
Absolute Bespoke Properties LLC
Source: Canopy MLS as distributed by MLS GRID,MLS#: 3861199
Facts & features
Interior
Bedrooms & bathrooms
- Bedrooms: 2
- Bathrooms: 3
- Full bathrooms: 3
- Main level bedrooms: 2
Bedroom s
- Level: Main
Bathroom full
- Level: Main
Bathroom full
- Level: Basement
Other
- Level: Basement
Bonus room
- Level: Basement
Dining room
- Level: Main
Kitchen
- Level: Main
Laundry
- Level: Basement
Living room
- Level: Main
Office
- Level: Basement
Heating
- Heat Pump
Cooling
- Ceiling Fan(s), Central Air, Heat Pump
Appliances
- Included: Dishwasher, Dryer, Electric Oven, Electric Range, Electric Water Heater, Refrigerator, Washer
- Laundry: In Basement
Features
- Attic Other, Open Floorplan, Vaulted Ceiling(s)(s), Walk-In Closet(s)
- Flooring: Carpet, Tile, Wood
- Doors: Insulated Door(s)
- Windows: Insulated Windows
- Basement: Exterior Entry,Interior Entry,Partially Finished
- Attic: Other,Pull Down Stairs
- Fireplace features: Living Room, Wood Burning
Interior area
- Total structure area: 2,688
- Total interior livable area: 2,688 sqft
- Finished area above ground: 1,690
- Finished area below ground: 998
Property
Parking
- Total spaces: 2
- Parking features: Garage
- Garage spaces: 2
Features
- Levels: One
- Stories: 1
- Patio & porch: Deck, Enclosed, Patio, Rear Porch, Screened, Side Porch
- Has view: Yes
- View description: Long Range, Mountain(s), Year Round
- Waterfront features: Dock, Pond, Creek/Stream
Lot
- Size: 36.32 Acres
- Features: Cleared, Green Area, Pasture, Paved, Pond(s), Private, Rolling Slope, Wooded, Views
Details
- Parcel number: 086000751278
- Zoning: None
- Special conditions: Standard
Construction
Type & style
- Home type: SingleFamily
- Architectural style: Ranch
- Property subtype: Single Family Residence
Materials
- Fiber Cement, Hardboard Siding
- Foundation: Other - See Remarks
- Roof: Shingle
Condition
- New construction: No
- Year built: 2000
Utilities & green energy
- Sewer: Septic Installed
- Water: Spring
- Utilities for property: Underground Power Lines
Community & neighborhood
Location
- Region: Spruce Pine
- Subdivision: None
Other
Other facts
- Listing terms: Cash,Conventional,FHA,USDA Loan,VA Loan
- Road surface type: Gravel, Paved
Price history
| Date | Event | Price |
|---|---|---|
| 9/11/2023 | Sold | $1,200,000-27.3%$446/sqft |
Source: | ||
| 8/30/2023 | Pending sale | $1,650,000$614/sqft |
Source: | ||
| 4/14/2023 | Listed for sale | $1,650,000$614/sqft |
Source: | ||
| 1/2/2023 | Listing removed | -- |
Source: | ||
| 7/14/2022 | Price change | $1,650,000-2.9%$614/sqft |
Source: | ||
Public tax history
| Year | Property taxes | Tax assessment |
|---|---|---|
| 2025 | $2,765 +1.6% | $432,000 |
| 2024 | $2,722 +17.7% | $432,000 |
| 2023 | $2,312 | $432,000 |
Find assessor info on the county website
Neighborhood: 28777
Nearby schools
GreatSchools rating
- 6/10Deyton ElementaryGrades: 3-5Distance: 3.6 mi
- 3/10Harris MiddleGrades: 6-8Distance: 3.8 mi
- 3/10Mitchell HighGrades: 9-12Distance: 3.9 mi
Schools provided by the listing agent
- Elementary: Deyton
- Middle: Harris
- High: Mitchell
Source: Canopy MLS as distributed by MLS GRID. This data may not be complete. We recommend contacting the local school district to confirm school assignments for this home.
Get pre-qualified for a loan
At Zillow Home Loans, we can pre-qualify you in as little as 5 minutes with no impact to your credit score.An equal housing lender. NMLS #10287.
