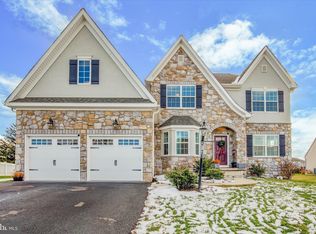Sold for $585,000
$585,000
2143 Prout Farm Rd, Pottstown, PA 19464
4beds
3,380sqft
Single Family Residence
Built in 2019
0.31 Acres Lot
$651,100 Zestimate®
$173/sqft
$3,407 Estimated rent
Home value
$651,100
$619,000 - $684,000
$3,407/mo
Zestimate® history
Loading...
Owner options
Explore your selling options
What's special
This Covington model with the heritage elevation is spectacular! The Covington has desired floorplans due to its beautiful open layout, spacious rooms and 9' ceiling throughout. The front entry guides you into the heart of the home, passing a Study with double entry doors and plenty of eastern light, Powder Room, and formal Dining Room. The Kitchen, Breakfast Area, and Family Room offer lots of space to live and entertain. The Kitchen boasts an eat-in granite island with a farm sink, an enormous walk-in pantry, recessed lighting . The gas range, microwave and refrigerator, which is included, are all top of the line GE appliances. The breakfast room, adjacent to the kitchen overlooks the rear fenced yard with an upgraded paver patio. The mudroom offers a large walk-in closet & accesses the 3 car garage with belt driven door openers which have an app via Wi-Fi to open as well. . Your options are limitless the unfinished basements with approximately 1,500 square feet. The second floor luxurious Owner's Suite has a private bath with an enormous walk-in tiled shower , soaking tub and a separate private commode space, dual walk-in closets. 3 additional large bedrooms with walk-in closets and another full bath with two sinks . The laundry room is conveniently located onthe 2nd floor as well and the washer/dryer are included as well. This property has upgraded underground down spouts, an inground sprinkler system with additional booster pump for increased water flow to a professionally installed sodded lawn and to the entire home as well. Located near RT 100, shopping & restaurants.
Zillow last checked: 8 hours ago
Listing updated: April 18, 2023 at 05:01pm
Listed by:
Brian Marshall 610-656-9424,
Springer Realty Group
Bought with:
Janine Furillo, RS342587
Coldwell Banker Realty
Source: Bright MLS,MLS#: PAMC2058648
Facts & features
Interior
Bedrooms & bathrooms
- Bedrooms: 4
- Bathrooms: 3
- Full bathrooms: 2
- 1/2 bathrooms: 1
- Main level bathrooms: 1
Basement
- Area: 0
Heating
- Forced Air, Propane
Cooling
- Central Air, Electric
Appliances
- Included: Microwave, Built-In Range, Dishwasher, Dryer, Refrigerator, Washer, Water Heater
- Laundry: Upper Level, Laundry Room
Features
- Breakfast Area, Ceiling Fan(s), Open Floorplan, Eat-in Kitchen, Kitchen Island, Pantry, Recessed Lighting, Soaking Tub, Walk-In Closet(s), 9'+ Ceilings
- Flooring: Ceramic Tile, Hardwood, Carpet
- Basement: Full,Unfinished,Windows
- Number of fireplaces: 1
Interior area
- Total structure area: 3,380
- Total interior livable area: 3,380 sqft
- Finished area above ground: 3,380
- Finished area below ground: 0
Property
Parking
- Total spaces: 6
- Parking features: Garage Faces Front, Storage, Garage Door Opener, Asphalt, Driveway, Attached
- Attached garage spaces: 3
- Uncovered spaces: 3
Accessibility
- Accessibility features: None
Features
- Levels: Two
- Stories: 2
- Patio & porch: Patio, Porch
- Pool features: None
- Fencing: Aluminum
Lot
- Size: 0.31 Acres
- Dimensions: 201.00 x 0.00
- Features: Backs - Open Common Area
Details
- Additional structures: Above Grade, Below Grade
- Parcel number: 600002254009
- Zoning: RES 1101 SING FAM
- Special conditions: Standard
Construction
Type & style
- Home type: SingleFamily
- Architectural style: Colonial
- Property subtype: Single Family Residence
Materials
- Vinyl Siding, Stone
- Foundation: Concrete Perimeter
- Roof: Architectural Shingle
Condition
- Excellent
- New construction: No
- Year built: 2019
Details
- Builder model: Covington
- Builder name: Keystone
Utilities & green energy
- Electric: 200+ Amp Service
- Sewer: Public Sewer
- Water: Public
- Utilities for property: Propane
Community & neighborhood
Location
- Region: Pottstown
- Subdivision: Sprogels Run
- Municipality: UPPER POTTSGROVE TWP
HOA & financial
HOA
- Has HOA: Yes
- HOA fee: $450 annually
- Association name: SEE SELLER DISCLOSURE
Other
Other facts
- Listing agreement: Exclusive Right To Sell
- Listing terms: Cash,Conventional
- Ownership: Fee Simple
Price history
| Date | Event | Price |
|---|---|---|
| 4/18/2023 | Sold | $585,000-2.5%$173/sqft |
Source: | ||
| 3/5/2023 | Contingent | $599,900$177/sqft |
Source: | ||
| 11/25/2022 | Listed for sale | $599,900+13.2%$177/sqft |
Source: | ||
| 6/14/2021 | Sold | $530,000+2.9%$157/sqft |
Source: | ||
| 4/30/2021 | Listed for sale | $515,000+17.8%$152/sqft |
Source: | ||
Public tax history
| Year | Property taxes | Tax assessment |
|---|---|---|
| 2025 | $8,575 +2.9% | $171,940 |
| 2024 | $8,337 | $171,940 |
| 2023 | $8,337 +3.6% | $171,940 |
Find assessor info on the county website
Neighborhood: 19464
Nearby schools
GreatSchools rating
- 6/10Lower Pottsgrove El SchoolGrades: 3-5Distance: 2.8 mi
- 4/10Pottsgrove Middle SchoolGrades: 6-8Distance: 1.7 mi
- 7/10Pottsgrove Senior High SchoolGrades: 9-12Distance: 2.2 mi
Schools provided by the listing agent
- District: Pottsgrove
Source: Bright MLS. This data may not be complete. We recommend contacting the local school district to confirm school assignments for this home.
Get a cash offer in 3 minutes
Find out how much your home could sell for in as little as 3 minutes with a no-obligation cash offer.
Estimated market value$651,100
Get a cash offer in 3 minutes
Find out how much your home could sell for in as little as 3 minutes with a no-obligation cash offer.
Estimated market value
$651,100
