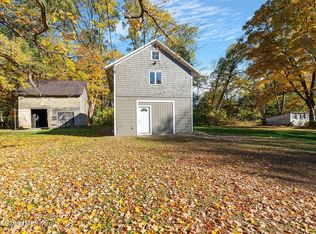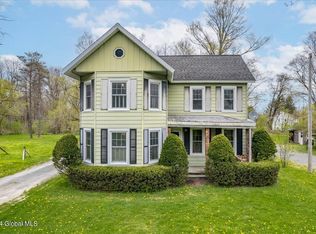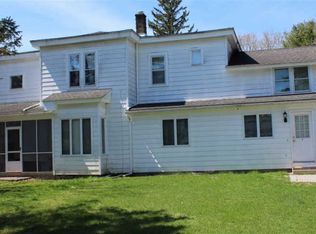Closed
$330,000
2143 New Scotland Road, Slingerlands, NY 12159
5beds
3,200sqft
Single Family Residence, Residential
Built in 1890
0.5 Acres Lot
$343,800 Zestimate®
$103/sqft
$2,755 Estimated rent
Home value
$343,800
$303,000 - $388,000
$2,755/mo
Zestimate® history
Loading...
Owner options
Explore your selling options
What's special
Looking for a home on a large lot, in the top ranked Voorheesville school district? This home features over 2200 sqft, 3-4 bdrms, 1.5 baths, a heated garage/rec room & so much more! Potential for an in-law/accessory unit with an addtional 1000 sq ft, 2 bdrms, 1.5 baths, an enclosed rear porch, new furnace, all new flrg, a bonus room on the 1st flr & a garage (needs town approval to be a legal two unit). Freshly painted exterior, separate utilities for the rear building & a new roof on both bldgs. Located just minutes to Thatcher Pak, the village of Voorheesville, and just 20 min to Albany!
Zillow last checked: 8 hours ago
Listing updated: January 17, 2025 at 01:05pm
Listed by:
Rebecca L Cavalieri 518-210-4916,
Gabler Realty, LLC
Bought with:
Thomas Randall, 10401342314
Coldwell Banker Prime Properties
Source: Global MLS,MLS#: 202430916
Facts & features
Interior
Bedrooms & bathrooms
- Bedrooms: 5
- Bathrooms: 3
- Full bathrooms: 2
- 1/2 bathrooms: 1
Primary bedroom
- Level: Second
Bedroom
- Level: Second
Bedroom
- Level: Second
Bedroom
- Level: Second
Bedroom
- Level: Second
Half bathroom
- Level: First
Full bathroom
- Level: Second
Full bathroom
- Level: Second
Dining room
- Level: First
Foyer
- Level: First
Kitchen
- Level: First
Kitchen
- Level: Second
Living room
- Level: First
Living room
- Level: Second
Office
- Level: Second
Other
- Description: Bonus room
- Level: First
Heating
- Forced Air, Oil, Propane, Steam
Cooling
- None
Appliances
- Included: Oven, Range, Refrigerator
Features
- High Speed Internet, Eat-in Kitchen
- Flooring: Vinyl, Wood
- Doors: Sliding Doors
- Basement: Full
Interior area
- Total structure area: 3,200
- Total interior livable area: 3,200 sqft
- Finished area above ground: 3,200
- Finished area below ground: 0
Property
Parking
- Total spaces: 5
- Parking features: Off Street, Paved, Circular Driveway, Driveway
- Garage spaces: 2
- Has uncovered spaces: Yes
Features
- Patio & porch: Rear Porch, Covered, Enclosed, Front Porch, Patio
- Exterior features: Lighting
Lot
- Size: 0.50 Acres
- Features: Level, Cleared
Details
- Additional structures: Second Residence
- Parcel number: 013489 84.12
- Special conditions: Standard
Construction
Type & style
- Home type: SingleFamily
- Architectural style: Traditional
- Property subtype: Single Family Residence, Residential
Materials
- Cedar, Wood Siding
- Foundation: Stone
- Roof: Shingle,Asphalt
Condition
- New construction: No
- Year built: 1890
Utilities & green energy
- Electric: Circuit Breakers
- Sewer: Septic Tank
- Water: Public
Community & neighborhood
Location
- Region: Slingerlands
Price history
| Date | Event | Price |
|---|---|---|
| 1/14/2026 | Listing removed | $2,500$1/sqft |
Source: Zillow Rentals Report a problem | ||
| 12/23/2025 | Listed for rent | $2,500$1/sqft |
Source: Zillow Rentals Report a problem | ||
| 8/12/2025 | Listing removed | $2,500$1/sqft |
Source: Zillow Rentals Report a problem | ||
| 8/11/2025 | Listed for rent | $2,500$1/sqft |
Source: Zillow Rentals Report a problem | ||
| 4/12/2025 | Listing removed | $2,500$1/sqft |
Source: Zillow Rentals Report a problem | ||
Public tax history
| Year | Property taxes | Tax assessment |
|---|---|---|
| 2024 | -- | $215,000 |
| 2023 | -- | $215,000 |
| 2022 | -- | $215,000 |
Find assessor info on the county website
Neighborhood: 12159
Nearby schools
GreatSchools rating
- 7/10Voorheesville Elementary SchoolGrades: K-5Distance: 1.7 mi
- 6/10Voorheesville Middle SchoolGrades: 6-8Distance: 2.6 mi
- 10/10Clayton A Bouton High SchoolGrades: 9-12Distance: 2.6 mi
Schools provided by the listing agent
- Elementary: Voorheesville
- High: Voorheesville
Source: Global MLS. This data may not be complete. We recommend contacting the local school district to confirm school assignments for this home.


