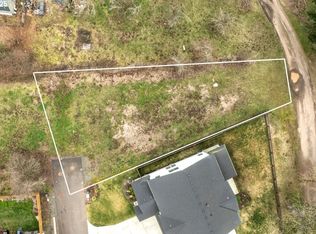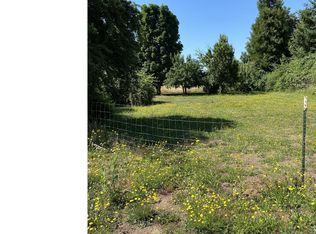Sold
$828,500
2143 NE Spitz Rd, Canby, OR 97013
3beds
2,641sqft
Residential, Single Family Residence
Built in 2023
-- sqft lot
$792,700 Zestimate®
$314/sqft
$3,577 Estimated rent
Home value
$792,700
$753,000 - $832,000
$3,577/mo
Zestimate® history
Loading...
Owner options
Explore your selling options
What's special
This newly constructed home backs to Canby Park and the Willamette River providing serene and picturesque views. High-end finishes include 9-foot ceilings throughout both levels with 8-foot doors throughout the main. Glass door access to the den. Formal dining room accented with wainscoting. The living area of the home is quite expansive and includes a large fireplace accented with shiplap and built-ins flanking it on each side. Bonus room (or 4th bedroom) plus 3-bedrooms and den. The oversized patio is accessed from the large 12-foot window slider offering views of the river and park, filling the great room with plenty of natural light. The kitchen is a large U-shape and complemented by custom to the ceiling cabinetry, double ovens, built-in microwave, gas stove and coffee plug-in in the walk-in pantry. The kitchen was designed with plenty of counter space and eating bar; finished in a beautiful selection of quartz and accented with full tile backsplash and under counter lighting. Each bedroom includes custom closet organizers. There is a large bonus room that can easily work as a large fourth bedroom, craft room or game room. Enter the master suite via a pair of French doors and custom barn door slider to the master bath. A territorial view of the park and Willamette River can be enjoyed throughout this primary suite. The master bath features a standalone tub, oversized glass walled shower and generous walk-in closet, his and hers sinks with tile to the ceiling. The oversized back patio has both covered and uncovered areas for entertainment. The gated RV pad is accessed from the oversized driveway. Other features of the home include a private yard with no homes behind. Custom cedar fencing and sprinkler system in front and back yards.
Zillow last checked: 8 hours ago
Listing updated: April 05, 2024 at 07:30am
Listed by:
Kathleen McVicker 503-810-0576,
Soldera Properties, Inc
Bought with:
Aly Stephens, 201205201
Keller Williams Realty Eugene and Springfield
Source: RMLS (OR),MLS#: 24036480
Facts & features
Interior
Bedrooms & bathrooms
- Bedrooms: 3
- Bathrooms: 3
- Full bathrooms: 2
- Partial bathrooms: 1
- Main level bathrooms: 1
Primary bedroom
- Features: Ceiling Fan, Closet Organizer, High Ceilings, Soaking Tub, Suite, Walkin Closet, Walkin Shower
- Level: Upper
- Area: 266
- Dimensions: 14 x 19
Bedroom 2
- Features: Closet Organizer, High Ceilings, Wallto Wall Carpet
- Level: Upper
- Area: 132
- Dimensions: 12 x 11
Bedroom 3
- Features: Closet Organizer, High Ceilings, Wallto Wall Carpet
- Level: Upper
- Area: 156
- Dimensions: 13 x 12
Dining room
- Features: Wainscoting
- Level: Main
- Area: 121
- Dimensions: 11 x 11
Family room
- Features: Builtin Features, Fireplace, Great Room, Sliding Doors, High Ceilings
- Level: Main
- Area: 476
- Dimensions: 17 x 28
Kitchen
- Features: Eat Bar, Great Room, Microwave, Pantry, Double Oven, Quartz
- Level: Main
Heating
- Forced Air, Fireplace(s)
Cooling
- Central Air
Appliances
- Included: Dishwasher, Disposal, Double Oven, Microwave, Range Hood, Stainless Steel Appliance(s), Gas Water Heater
- Laundry: Laundry Room
Features
- Ceiling Fan(s), High Ceilings, Quartz, Wainscoting, Closet Organizer, Built-in Features, Sink, Great Room, Eat Bar, Pantry, Soaking Tub, Suite, Walk-In Closet(s), Walkin Shower, Kitchen Island, Marble, Tile
- Flooring: Tile, Vinyl, Wall to Wall Carpet
- Doors: Sliding Doors
- Number of fireplaces: 1
- Fireplace features: Gas
Interior area
- Total structure area: 2,641
- Total interior livable area: 2,641 sqft
Property
Parking
- Total spaces: 2
- Parking features: Driveway, RV Access/Parking, Garage Door Opener, Attached
- Attached garage spaces: 2
- Has uncovered spaces: Yes
Features
- Levels: Two
- Stories: 2
- Patio & porch: Covered Patio, Patio, Porch
- Exterior features: Yard
Lot
- Features: Sprinkler, SqFt 7000 to 9999
Details
- Additional structures: RVParking
- Parcel number: 05038140
Construction
Type & style
- Home type: SingleFamily
- Architectural style: Custom Style
- Property subtype: Residential, Single Family Residence
Materials
- Cement Siding, Stone
- Foundation: Concrete Perimeter
- Roof: Composition
Condition
- New Construction
- New construction: Yes
- Year built: 2023
Details
- Warranty included: Yes
Utilities & green energy
- Gas: Gas
- Sewer: Public Sewer
- Water: Public
- Utilities for property: Cable Connected
Community & neighborhood
Location
- Region: Canby
- Subdivision: Territorial Place Estates
Other
Other facts
- Listing terms: Cash,Conventional,FHA,VA Loan
Price history
| Date | Event | Price |
|---|---|---|
| 4/5/2024 | Sold | $828,500$314/sqft |
Source: | ||
| 2/29/2024 | Pending sale | $828,500$314/sqft |
Source: | ||
| 2/24/2024 | Price change | $828,500-2.5%$314/sqft |
Source: | ||
| 10/14/2023 | Listed for sale | $849,900+246.9%$322/sqft |
Source: | ||
| 9/28/2022 | Sold | $245,000$93/sqft |
Source: | ||
Public tax history
| Year | Property taxes | Tax assessment |
|---|---|---|
| 2024 | $7,587 +245.9% | $427,729 +247.9% |
| 2023 | $2,193 +76% | $122,960 +70.8% |
| 2022 | $1,246 | $71,992 |
Find assessor info on the county website
Neighborhood: 97013
Nearby schools
GreatSchools rating
- 3/10William Knight Elementary SchoolGrades: K-6Distance: 1.9 mi
- 3/10Baker Prairie Middle SchoolGrades: 7-8Distance: 1.7 mi
- 7/10Canby High SchoolGrades: 9-12Distance: 2.3 mi
Schools provided by the listing agent
- Elementary: Knight
- Middle: Baker Prairie
- High: Canby
Source: RMLS (OR). This data may not be complete. We recommend contacting the local school district to confirm school assignments for this home.
Get a cash offer in 3 minutes
Find out how much your home could sell for in as little as 3 minutes with a no-obligation cash offer.
Estimated market value
$792,700
Get a cash offer in 3 minutes
Find out how much your home could sell for in as little as 3 minutes with a no-obligation cash offer.
Estimated market value
$792,700


