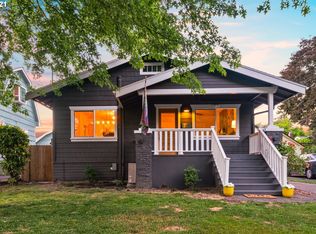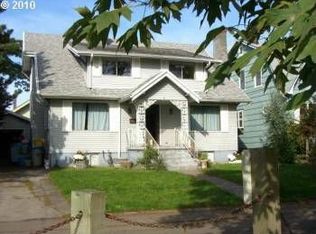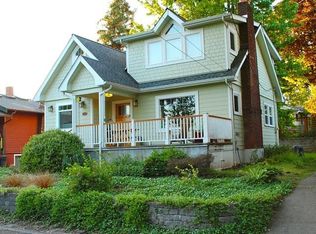Sold
$751,000
2143 N Skidmore Ter, Portland, OR 97217
4beds
2,861sqft
Residential, Single Family Residence
Built in 1929
4,791.6 Square Feet Lot
$753,100 Zestimate®
$262/sqft
$3,896 Estimated rent
Home value
$753,100
$708,000 - $806,000
$3,896/mo
Zestimate® history
Loading...
Owner options
Explore your selling options
What's special
Welcome to Skidmore Terrace! Lives like a country lane with more pedestrians than cars, tucked away but in the heart of the coveted Overlook neighborhood. So many nearby amenities with the Max Yellow Line, Mississippi and Williams corridor in close proximity. Employment centers include Adidas, Kaiser Permanente & Swan Island, plus easy transit to downtown, 1850 SF above grade, plus a huge 1014 SQ ft clean and tall lower level. Spacious formal living and dining rooms beaming with southern light. Kitchen with an eating nook, and large window for all your fresh herbs. Four bedrooms (3 upstairs), two remodeled baths, refinished oak floors, built-ins, and a cozy wood-burning fireplace. Toasty radiant heat from a gas fired boiler with a newer mini-split system for AC. Carefully curated garden with many native perennials, raised beds for veggies and beautiful roses. This is a special opportunity to join an amazing community of friendly neighbors. [Home Energy Score = 4. HES Report at https://rpt.greenbuildingregistry.com/hes/OR10223910]
Zillow last checked: 8 hours ago
Listing updated: December 22, 2023 at 02:06am
Listed by:
Lenore LaTour 503-284-7755,
Windermere Realty Trust,
Theresa Peyralans 503-516-7001,
Windermere Realty Trust
Bought with:
Carey Hughes, 200105120
Keller Williams Realty Professionals
Source: RMLS (OR),MLS#: 23090298
Facts & features
Interior
Bedrooms & bathrooms
- Bedrooms: 4
- Bathrooms: 2
- Full bathrooms: 2
- Main level bathrooms: 1
Primary bedroom
- Features: Hardwood Floors, Skylight
- Level: Upper
- Area: 216
- Dimensions: 12 x 18
Bedroom 2
- Features: Hardwood Floors
- Level: Upper
- Area: 140
- Dimensions: 10 x 14
Bedroom 3
- Features: Hardwood Floors
- Level: Upper
- Area: 126
- Dimensions: 9 x 14
Bedroom 4
- Features: Hardwood Floors
- Level: Main
- Area: 120
- Dimensions: 10 x 12
Dining room
- Features: Builtin Features, Deck, Hardwood Floors
- Level: Main
- Area: 120
- Dimensions: 10 x 12
Family room
- Level: Lower
- Area: 435
- Dimensions: 15 x 29
Kitchen
- Features: Bay Window, Deck, Eating Area, Gas Appliances
- Level: Main
- Area: 190
- Width: 19
Living room
- Features: Fireplace, Hardwood Floors
- Level: Main
- Area: 228
- Dimensions: 12 x 19
Heating
- Ductless, Hot Water, Radiant, Fireplace(s), Mini Split
Cooling
- ENERGY STAR Qualified Equipment
Appliances
- Included: Dishwasher, Free-Standing Gas Range, Free-Standing Refrigerator, Stainless Steel Appliance(s), Washer/Dryer, Gas Appliances
Features
- High Ceilings, Built-in Features, Eat-in Kitchen
- Flooring: Hardwood, Vinyl
- Windows: Storm Window(s), Wood Frames, Bay Window(s), Skylight(s)
- Basement: Full
- Number of fireplaces: 1
- Fireplace features: Wood Burning
Interior area
- Total structure area: 2,861
- Total interior livable area: 2,861 sqft
Property
Parking
- Total spaces: 1
- Parking features: Driveway, Off Street, Garage Door Opener, Detached, Oversized
- Garage spaces: 1
- Has uncovered spaces: Yes
Features
- Stories: 3
- Patio & porch: Deck
- Exterior features: Garden, Raised Beds
- Has view: Yes
- View description: Territorial
Lot
- Size: 4,791 sqft
- Features: Level, SqFt 3000 to 4999
Details
- Parcel number: R231776
- Zoning: R5
Construction
Type & style
- Home type: SingleFamily
- Architectural style: English
- Property subtype: Residential, Single Family Residence
Materials
- Wood Siding
- Roof: Composition
Condition
- Restored
- New construction: No
- Year built: 1929
Utilities & green energy
- Gas: Gas
- Sewer: Public Sewer
- Water: Public
- Utilities for property: Cable Connected
Green energy
- Water conservation: Dual Flush Toilet
Community & neighborhood
Location
- Region: Portland
- Subdivision: Overlook
Other
Other facts
- Listing terms: Cash,Conventional
- Road surface type: Paved
Price history
| Date | Event | Price |
|---|---|---|
| 12/19/2023 | Sold | $751,000+7.3%$262/sqft |
Source: | ||
| 12/5/2023 | Pending sale | $700,000$245/sqft |
Source: | ||
| 11/30/2023 | Listed for sale | $700,000$245/sqft |
Source: | ||
Public tax history
| Year | Property taxes | Tax assessment |
|---|---|---|
| 2025 | $8,376 +3.7% | $310,860 +3% |
| 2024 | $8,075 +4% | $301,810 +3% |
| 2023 | $7,765 +2.2% | $293,020 +3% |
Find assessor info on the county website
Neighborhood: Overlook
Nearby schools
GreatSchools rating
- 9/10Beach Elementary SchoolGrades: PK-5Distance: 0.3 mi
- 8/10Ockley GreenGrades: 6-8Distance: 1 mi
- 5/10Jefferson High SchoolGrades: 9-12Distance: 1 mi
Schools provided by the listing agent
- Elementary: Beach
- Middle: Ockley Green
- High: Jefferson
Source: RMLS (OR). This data may not be complete. We recommend contacting the local school district to confirm school assignments for this home.
Get a cash offer in 3 minutes
Find out how much your home could sell for in as little as 3 minutes with a no-obligation cash offer.
Estimated market value
$753,100
Get a cash offer in 3 minutes
Find out how much your home could sell for in as little as 3 minutes with a no-obligation cash offer.
Estimated market value
$753,100


