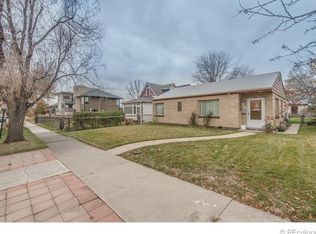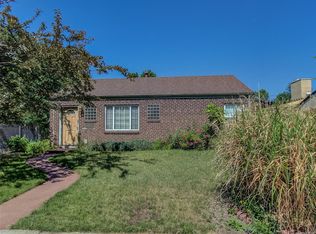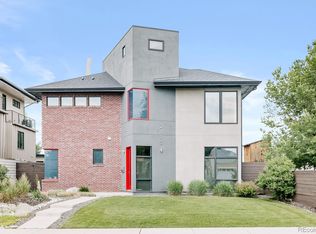Sold for $887,500 on 04/08/24
$887,500
2143 N Quitman Street, Denver, CO 80212
3beds
1,590sqft
Single Family Residence
Built in 1948
6,350 Square Feet Lot
$782,800 Zestimate®
$558/sqft
$-- Estimated rent
Home value
$782,800
$689,000 - $892,000
Not available
Zestimate® history
Loading...
Owner options
Explore your selling options
What's special
Don’t wait! This SINGLE LEVEL home is just a 3 minute walk to Sloans Lake and won’t last long! With three bedrooms and two lovely baths, it’s the perfect spot to enjoy all the amenities of the area - walk to restaurants, the Highlands, kayak on the lake and soak up the beauty of the seasons. A short ten minute drive into downtown. Sprinklers front and back. New roof in 2018.
Such a great location for hosting friends and family with Sloans Lake park, multiple tennis courts and new playground close by. Here’s what the current owners have loved: Proximity to the water, their daily walks around the lake, the open kitchen, having a guest room and bath separate from the primary suite and their child’s room, huge closet, two car garage with lots of storage above it, separate storage shed and completely fenced large backyard.
Easy living in this one-level home; PLUS the property has been awarded the zoning designation of U-SU-C1 which allows for an “ADU” - Accessory Dwelling Unit, on the property. Hence, lots of future opportunities for this property. Many $2M - $3M new homes in the area. Broker related to Seller.
Zillow last checked: 8 hours ago
Listing updated: October 01, 2024 at 10:59am
Listed by:
Linda Buzzalini 970-749-4249 buzzalini@gmail.com,
Linda A Buzzalini
Bought with:
Kathleen Gilday, 100080137
Corcoran Perry & Co.
Source: REcolorado,MLS#: 8951100
Facts & features
Interior
Bedrooms & bathrooms
- Bedrooms: 3
- Bathrooms: 2
- Full bathrooms: 1
- 3/4 bathrooms: 1
- Main level bathrooms: 2
- Main level bedrooms: 3
Primary bedroom
- Description: Fabulous Walk-In Closet
- Level: Main
- Area: 168 Square Feet
- Dimensions: 10.5 x 16
Bedroom
- Description: Walk-In Closet
- Level: Main
- Area: 137.5 Square Feet
- Dimensions: 11 x 12.5
Bedroom
- Description: Vaulted Wood Ceiling, New Paint With Removable Decals
- Level: Main
- Area: 108 Square Feet
- Dimensions: 9 x 12
Primary bathroom
- Description: Two Head Shower With Bench, Dual Vanities
- Level: Main
- Area: 94.5 Square Feet
- Dimensions: 9 x 10.5
Bathroom
- Level: Main
- Area: 40 Square Feet
- Dimensions: 5 x 8
Den
- Description: Gas Fireplace
- Level: Main
- Area: 190 Square Feet
- Dimensions: 10 x 19
Kitchen
- Description: Glass Subway Tile Backsplash, Slab Granite Counters
- Level: Main
- Area: 170.5 Square Feet
- Dimensions: 11 x 15.5
Laundry
- Description: Spacious, Needs Drywall Repair & New Countertop
- Level: Main
- Area: 67.5 Square Feet
- Dimensions: 7.5 x 9
Living room
- Description: Open To Kitchen
- Level: Main
- Area: 209 Square Feet
- Dimensions: 11 x 19
Heating
- Forced Air
Cooling
- Evaporative Cooling
Appliances
- Included: Dishwasher, Disposal, Dryer, Gas Water Heater, Microwave, Oven, Range, Range Hood, Refrigerator, Self Cleaning Oven, Washer
Features
- Ceiling Fan(s), Granite Counters, High Speed Internet, No Stairs, Smoke Free, Walk-In Closet(s)
- Flooring: Carpet, Tile, Wood
- Basement: Crawl Space
- Number of fireplaces: 1
- Fireplace features: Gas, Gas Log
- Common walls with other units/homes: No Common Walls
Interior area
- Total structure area: 1,590
- Total interior livable area: 1,590 sqft
- Finished area above ground: 1,590
Property
Parking
- Total spaces: 2
- Parking features: Garage
- Garage spaces: 2
Features
- Levels: One
- Stories: 1
- Entry location: Ground
- Exterior features: Private Yard, Rain Gutters
- Fencing: Full
Lot
- Size: 6,350 sqft
- Features: Level, Sprinklers In Front, Sprinklers In Rear
Details
- Parcel number: 231140011
- Zoning: U-SU-C1
- Special conditions: Standard
Construction
Type & style
- Home type: SingleFamily
- Architectural style: Bungalow
- Property subtype: Single Family Residence
Materials
- Brick
- Roof: Composition
Condition
- Year built: 1948
Utilities & green energy
- Sewer: Public Sewer
- Water: Public
- Utilities for property: Cable Available, Electricity Connected, Internet Access (Wired), Natural Gas Available, Natural Gas Connected
Green energy
- Energy efficient items: Lighting
Community & neighborhood
Security
- Security features: Carbon Monoxide Detector(s), Smoke Detector(s)
Location
- Region: Denver
- Subdivision: Sloans Lake
Other
Other facts
- Listing terms: 1031 Exchange,Cash,Conventional
- Ownership: Individual
- Road surface type: Paved
Price history
| Date | Event | Price |
|---|---|---|
| 4/8/2024 | Sold | $887,500+6.3%$558/sqft |
Source: | ||
| 3/17/2024 | Pending sale | $835,000$525/sqft |
Source: | ||
| 3/15/2024 | Listed for sale | $835,000$525/sqft |
Source: | ||
Public tax history
Tax history is unavailable.
Neighborhood: Sloan Lake
Nearby schools
GreatSchools rating
- 8/10Brown Elementary SchoolGrades: PK-5Distance: 0.5 mi
- 5/10Lake Middle SchoolGrades: 6-8Distance: 0.4 mi
- 5/10North High SchoolGrades: 9-12Distance: 1.2 mi
Schools provided by the listing agent
- Elementary: Brown
- Middle: Lake
- High: North
- District: Denver 1
Source: REcolorado. This data may not be complete. We recommend contacting the local school district to confirm school assignments for this home.
Get a cash offer in 3 minutes
Find out how much your home could sell for in as little as 3 minutes with a no-obligation cash offer.
Estimated market value
$782,800
Get a cash offer in 3 minutes
Find out how much your home could sell for in as little as 3 minutes with a no-obligation cash offer.
Estimated market value
$782,800


