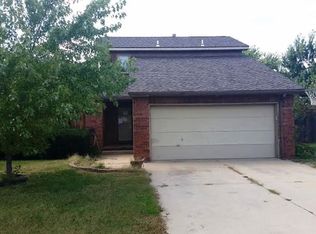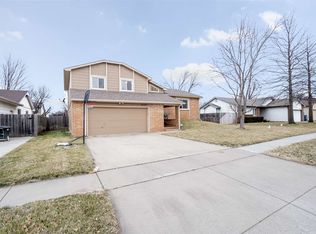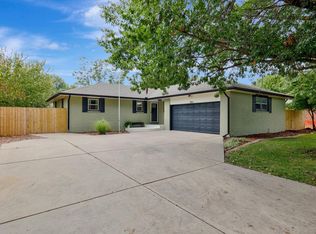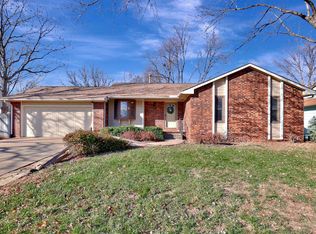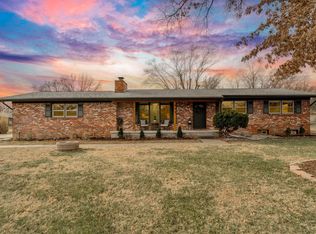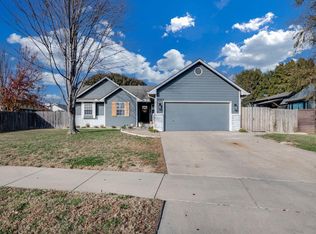Completely remodeled from top to bottom, this roomy 6-bedroom, 3-bath home perfectly blends modern style with everyday comfort. As you step inside, you'll be greeted by an open-concept layout with vaulted ceilings, abundant natural light, and a striking fireplace. The living room flows seamlessly into a generous dining area and a stunning kitchen, featuring ample cabinets, new stainless-steel appliances, and elegant quartz countertops. The large primary suite boasts a walk-in closet, double-sink vanity, and a gorgeous walk-in shower. The main floor is rounded out by two additional well-sized bedrooms, a beautifully remodeled full bathroom, and a convenient separate laundry room. The fully finished basement provides even more living space—ideal for a second family room, home gym, or guest quarters—and includes three more spacious bedrooms and another full bathroom. Outside, enjoy a large, covered patio, a full privacy fence, a shed, and brand-new exterior paint. Don’t miss your chance to own this fantastic home—schedule your showing today!
For sale
$340,000
2143 N Byron Rd, Wichita, KS 67212
5beds
3,004sqft
Est.:
Single Family Onsite Built
Built in 1984
8,712 Square Feet Lot
$335,600 Zestimate®
$113/sqft
$-- HOA
What's special
- 25 days |
- 1,769 |
- 135 |
Likely to sell faster than
Zillow last checked: 8 hours ago
Listing updated: December 26, 2025 at 01:45pm
Listed by:
Alison Matson 316-641-2614,
At Home Wichita Real Estate
Source: SCKMLS,MLS#: 665621
Tour with a local agent
Facts & features
Interior
Bedrooms & bathrooms
- Bedrooms: 5
- Bathrooms: 3
- Full bathrooms: 3
Primary bedroom
- Description: Carpet
- Level: Main
- Area: 195
- Dimensions: 13x15
Bedroom
- Description: Carpet
- Level: Main
- Area: 154
- Dimensions: 14x11
Bedroom
- Description: Carpet
- Level: Main
- Area: 110
- Dimensions: 11x10
Dining room
- Level: Main
- Area: 143
- Dimensions: 13x11
Kitchen
- Description: Luxury Vinyl
- Level: Main
- Area: 130
- Dimensions: 13x10
Living room
- Description: Luxury Vinyl
- Level: Main
- Area: 396
- Dimensions: 22x18
Heating
- Forced Air, Natural Gas
Cooling
- Central Air, Electric
Appliances
- Included: Dishwasher, Disposal, Microwave, Range
- Laundry: Main Level, Laundry Room
Features
- Ceiling Fan(s), Walk-In Closet(s), Vaulted Ceiling(s)
- Flooring: Laminate
- Basement: Finished
- Number of fireplaces: 1
- Fireplace features: One, Gas
Interior area
- Total interior livable area: 3,004 sqft
- Finished area above ground: 1,742
- Finished area below ground: 1,262
Property
Parking
- Total spaces: 2
- Parking features: Attached
- Garage spaces: 2
Features
- Levels: One
- Stories: 1
- Patio & porch: Covered
- Exterior features: Guttering - ALL
- Fencing: Wood
Lot
- Size: 8,712 Square Feet
- Features: Standard
Details
- Parcel number: 0871330801201003.00
Construction
Type & style
- Home type: SingleFamily
- Architectural style: Ranch
- Property subtype: Single Family Onsite Built
Materials
- Frame w/Less than 50% Mas
- Foundation: Full, Day Light
- Roof: Composition
Condition
- Year built: 1984
Utilities & green energy
- Gas: Natural Gas Available
- Utilities for property: Sewer Available, Natural Gas Available, Public
Community & HOA
Community
- Security: Smoke Detector(s)
- Subdivision: JAMESBURG PARK
HOA
- Has HOA: No
Location
- Region: Wichita
Financial & listing details
- Price per square foot: $113/sqft
- Tax assessed value: $239,100
- Annual tax amount: $3,184
- Date on market: 12/4/2025
- Cumulative days on market: 26 days
- Ownership: Individual
- Road surface type: Paved
Estimated market value
$335,600
$319,000 - $352,000
$2,531/mo
Price history
Price history
Price history is unavailable.
Public tax history
Public tax history
| Year | Property taxes | Tax assessment |
|---|---|---|
| 2024 | $3,245 +9.5% | $27,497 +12% |
| 2023 | $2,965 +10.4% | $24,553 |
| 2022 | $2,686 +7.5% | -- |
Find assessor info on the county website
BuyAbility℠ payment
Est. payment
$2,114/mo
Principal & interest
$1666
Property taxes
$329
Home insurance
$119
Climate risks
Neighborhood: 67212
Nearby schools
GreatSchools rating
- 3/10Maize South Elementary SchoolGrades: K-4Distance: 1.8 mi
- 8/10Maize South Middle SchoolGrades: 7-8Distance: 1.7 mi
- 6/10Maize South High SchoolGrades: 9-12Distance: 1.9 mi
Schools provided by the listing agent
- Elementary: Maize USD266
- Middle: Maize
- High: Maize South
Source: SCKMLS. This data may not be complete. We recommend contacting the local school district to confirm school assignments for this home.
- Loading
- Loading
