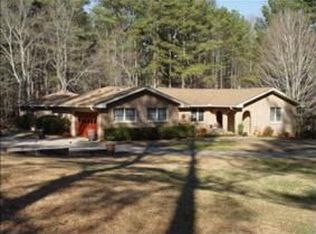TOO GOOD TO BE TRUE! Gorgeous ranch home on 6+ acres tucked away in the trees; quiet & secluded but close to all the conveniences of West Cobb! Beautiful lake views and picturesque sun rises! Gleaming hardwoods, gourmet kitchen, tons of light throughout! Huge master suite, luxurious master bath and attached screened porch. Relax by the lake- great for fishing or kayaking! Don't miss out on this wonderful, rare, retreat home with acreage! The perfect spot to begin & end every day!
This property is off market, which means it's not currently listed for sale or rent on Zillow. This may be different from what's available on other websites or public sources.
