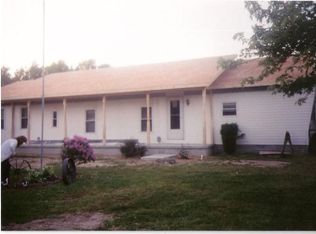Amazing Price Adjustment Just in Time for the Holidays - Stunning 4/5 bed, 3857 sq ft, 4 full bath Custom Log Home nestled on totally private 24+ pristine wooded acres in northwest Dover with separate 1760 sq ft log office/building to match dwelling. If you've ever wanted to experience log home living at its best in the privacy of your own wooded wonderland, this is it. Cuddle up on chilly autumn evenings in front of hand-crafted Great Room fireplace showcased by soaring cathedral ceilings, exposed beams & joists, custom trapezoid windows, real antler chandelier plus knotty white pine interior. Gather family & friends around open plan chef's kitchen featuring, massive granite topped island, bartender sink, 6 burner gas cooktop/grill, double wall oven plus loads of wonderfully crafted cupboards/drawers & casual seating for 4. Escape to conveniently placed main floor Master Bedroom with walk-in closet featuring pocket door & built ins, full ensuite bath with double shower & jacuzzi tub plus French Doors leading from bedroom to private front porch sitting area overlooking wonderfully serene, wooded landscape. Enjoy oversized mud/laundry room with Bakers' built-in pantry plus corner cupboard, granite topped desk & perfectly situated office (possible 5th bedroom) adjoining 4th full bath located near side door entry. Well placed 1+ car attached garage featuring bonus (enclosed) second interior stairwell to 4th bedroom, located next to mud room and side entry. Retreat to custom white pine stairwell/upstairs & magnificent second floor loft with leather (saddle western) motif overlooking Great Room/Entry plus 3 additional oversized bedrooms with separate full baths, multiple closet/storage spaces, dormer windows & built-in oak window seats. Whole house features include exposed beams & cathedral ceilings, gleaming granite countertops in kitchen, bathrooms, mudroom & laundry; custom hickory kitchen cabinetry, custom built-in white oak cupboards/drawers in mud room and laundry plus all cabinets/vanities in bathrooms as well as white oak flooring throughout entire house. Separate 1,760 sq ft shed built to match dwelling with 2 bay car/truck/boat garage, workbench, tool & equipment storage, huge 2nd floor office/studio, bonus enclosed storage room plus side truck port and additional covered space at the back for lawnmowers, 4-wheeler, boat, etc. This meticulously cared for property includes so many inclusions and upgrades (such as radiant floor heat & 5 zone HVAC), be sure to check out attached Features List to see them all. Host family and friends on special occasions, impromptu gatherings or any time on weather-proof wrap around porches. Hunt on your own property, delight in 4-wheeling, take a quiet walk through the woods or just relax on the porch swing. Enjoy watching deer, wild turkey, hummingbirds, fox, owls, hawks, or simply sit and watch the glorious seasons pass. This is real log home living: no restrictions & endless possibilities. Yours to enjoy!
This property is off market, which means it's not currently listed for sale or rent on Zillow. This may be different from what's available on other websites or public sources.
