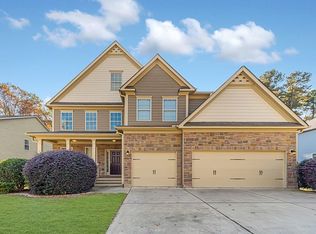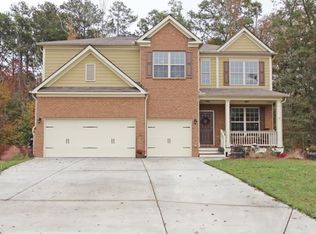Great Schools, Cul-de-sac, fenced yard with play set. Large home with plenty of space situated in the perfect environment to raise a family. Community has sidewalks a playground and large pool. Home features a full bedroom and bathroom on the main, kitchen, formal dining room, family room and living room. Basement is large and unfinished, perfect for storage or an indoor play place for the kids. Upstairs features a large loft area, 3 bedrooms, and 3 full bathrooms. Master suite has a sitting room with fireplace, large walk-in closet, double vanities, whirlpool tub and separate shower. For an additional $80/mo landscaping can be included for maintenance free living. Washer and Dryer Included.
This property is off market, which means it's not currently listed for sale or rent on Zillow. This may be different from what's available on other websites or public sources.

