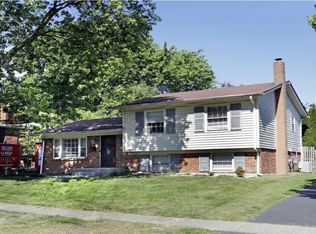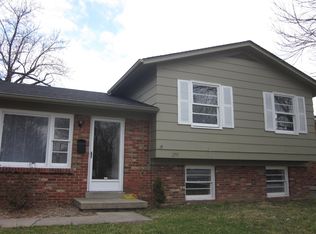Sold for $270,000 on 08/07/24
$270,000
2143 Lansill Rd, Lexington, KY 40504
3beds
1,689sqft
Single Family Residence
Built in 1965
7,522.81 Square Feet Lot
$284,700 Zestimate®
$160/sqft
$1,872 Estimated rent
Home value
$284,700
$262,000 - $310,000
$1,872/mo
Zestimate® history
Loading...
Owner options
Explore your selling options
What's special
BACK ON MARKET AT NO FAULT OF THE HOME! BUYER FINACING FELL THRU! Treasured family home since 1976. A yard worthy of bragging rights, grass so lush, feels like plush carpet under foot. NEW Electrical Fuse Box/ some new wiring & Main service, PLUS Several NEW Plumbing features! It is rumored the original neighborhood builder designed this home for his own family and the added charms show. Original hardwood floors throughout the open first level. Featuring a large living room, oversized windows, dining area with unique chandelier, kitchen with white appliances, cherry stained cabinetry. Upstairs has 3 nicely sized bedrooms, one full oversized bath, plenty of closets. Downstairs features a large carpeted den, brick fireplace with mantle (gas Logs), bar with vintage lighting, Half bath housing the utilities, and additional spacious storage area. The basement/ walkout access. The sunroom measures 234sqf, a dream oasis for watching the bird bath. The garage is a car and a half with workbench. Bonus storage shed on back. Estate sale, SELLING AS-IS, inspections welcome. Seller has not lived in home for many years
Zillow last checked: 8 hours ago
Listing updated: August 28, 2025 at 11:51pm
Listed by:
Melissa A Doerting,
RE/MAX Elite Lexington
Bought with:
Jared D Shoemaker, 285048
Keller Williams Legacy Group
Source: Imagine MLS,MLS#: 24011416
Facts & features
Interior
Bedrooms & bathrooms
- Bedrooms: 3
- Bathrooms: 2
- Full bathrooms: 1
- 1/2 bathrooms: 1
Primary bedroom
- Level: Second
Bedroom 1
- Level: Second
Bedroom 2
- Level: Second
Bathroom 1
- Description: Full Bath
- Level: Second
Bathroom 2
- Description: Half Bath
- Level: Lower
Bonus room
- Level: Lower
Dining room
- Level: First
Dining room
- Level: First
Great room
- Level: First
Great room
- Level: First
Kitchen
- Level: First
Other
- Description: Sunroom
- Level: First
Other
- Description: Sunroom
- Level: First
Heating
- Heat Pump, Natural Gas
Cooling
- Heat Pump
Appliances
- Included: Dryer, Dishwasher, Refrigerator, Washer, Range
- Laundry: Electric Dryer Hookup, Washer Hookup
Features
- Wet Bar, Ceiling Fan(s)
- Flooring: Carpet, Hardwood, Vinyl
- Doors: Storm Door(s)
- Windows: Storm Window(s), Window Treatments, Blinds, Screens
- Basement: Finished,Sump Pump,Walk-Out Access,Walk-Up Access
- Has fireplace: Yes
- Fireplace features: Basement, Family Room, Gas Log
Interior area
- Total structure area: 1,689
- Total interior livable area: 1,689 sqft
- Finished area above ground: 1,122
- Finished area below ground: 567
Property
Parking
- Total spaces: 1.5
- Parking features: Detached Garage, Driveway, Off Street, Garage Faces Front
- Garage spaces: 1.5
- Has uncovered spaces: Yes
Features
- Levels: Multi/Split
- Patio & porch: Deck, Patio
- Fencing: Chain Link,Privacy
- Has view: Yes
- View description: Neighborhood
Lot
- Size: 7,522 sqft
Details
- Parcel number: 13097700
Construction
Type & style
- Home type: SingleFamily
- Architectural style: Ranch
- Property subtype: Single Family Residence
Materials
- Brick Veneer, Vinyl Siding
- Foundation: Block
- Roof: Composition,Shingle
Condition
- New construction: No
- Year built: 1965
Utilities & green energy
- Sewer: Public Sewer
- Water: Public
- Utilities for property: Electricity Available, Natural Gas Available, Sewer Available, Water Available
Community & neighborhood
Community
- Community features: Park
Location
- Region: Lexington
- Subdivision: Garden Springs
Price history
| Date | Event | Price |
|---|---|---|
| 8/7/2024 | Sold | $270,000$160/sqft |
Source: | ||
| 7/19/2024 | Contingent | $270,000$160/sqft |
Source: | ||
| 7/16/2024 | Listed for sale | $270,000$160/sqft |
Source: | ||
| 6/8/2024 | Contingent | $270,000$160/sqft |
Source: | ||
| 6/5/2024 | Listed for sale | $270,000$160/sqft |
Source: | ||
Public tax history
| Year | Property taxes | Tax assessment |
|---|---|---|
| 2022 | $2,043 +38.6% | $200,400 +28.5% |
| 2021 | $1,474 -1% | $155,900 |
| 2020 | $1,489 | $155,900 |
Find assessor info on the county website
Neighborhood: Garden Springs
Nearby schools
GreatSchools rating
- 4/10Garden Springs Elementary SchoolGrades: K-5Distance: 0.4 mi
- 7/10Beaumont Middle SchoolGrades: 6-8Distance: 0.1 mi
- 10/10Lafayette High SchoolGrades: 9-12Distance: 1.7 mi
Schools provided by the listing agent
- Elementary: Garden Springs
- Middle: Beaumont
- High: Lafayette
Source: Imagine MLS. This data may not be complete. We recommend contacting the local school district to confirm school assignments for this home.

Get pre-qualified for a loan
At Zillow Home Loans, we can pre-qualify you in as little as 5 minutes with no impact to your credit score.An equal housing lender. NMLS #10287.

