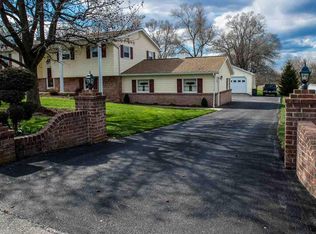Sold for $295,000
$295,000
2143 Huntington Rd, Dover, PA 17315
4beds
2,772sqft
Single Family Residence
Built in 1965
1.04 Acres Lot
$352,300 Zestimate®
$106/sqft
$2,446 Estimated rent
Home value
$352,300
$335,000 - $370,000
$2,446/mo
Zestimate® history
Loading...
Owner options
Explore your selling options
What's special
If you are looking for a home that is centrally located to Harrisburg, Lancaster, Gettysburg, and Baltimore, you have found it! Also close to schools, shopping, medical facilities, and houses of worship, this house backs up to a farm and has a park-like backyard. All this convenience, and yet it sits in a quiet neighborhood. You'll see many custom features that you just won't see in every home. You'll have to see it to understand. The large pool (18x40 oval) is wonderful in the summer. It has a built-in seat with a custom stone wall behind it. It's a great place to entertain! The hot tub in the lower sunroom will warm you in winter and on crisp fall evenings. You will enjoy three sheds/outbuildings, a dog pen, and an already laid-out garden. The 24'x28' double garage easily parks two cars, plus in the back of the garage, there is a built-in workshop. The extra large driveway includes a basketball hoop. The double sunroom houses the hot tub on the lower level and a place upstairs for either a dinette or breakfast area. It overlooks the backyard and pool area. Come see your new home today! The owners are flexible on price and will be open to offers below the asking price due to the updates needed on the interior.
Zillow last checked: 8 hours ago
Listing updated: October 24, 2023 at 03:26am
Listed by:
John MacDonald 717-495-2443,
Core Partners Realty LLC
Bought with:
Lisa Roemer, RS324940
Iron Valley Real Estate of York County
Source: Bright MLS,MLS#: PAYK2046796
Facts & features
Interior
Bedrooms & bathrooms
- Bedrooms: 4
- Bathrooms: 2
- Full bathrooms: 2
- Main level bathrooms: 2
- Main level bedrooms: 4
Basement
- Area: 1370
Heating
- Central, Natural Gas
Cooling
- Central Air, Electric
Appliances
- Included: Dishwasher, Microwave, Refrigerator, Cooktop, Gas Water Heater
Features
- Floor Plan - Traditional
- Flooring: Carpet, Hardwood
- Basement: Walk-Out Access,Finished
- Number of fireplaces: 1
- Fireplace features: Flue for Stove
Interior area
- Total structure area: 2,772
- Total interior livable area: 2,772 sqft
- Finished area above ground: 1,402
- Finished area below ground: 1,370
Property
Parking
- Total spaces: 5
- Parking features: Storage, Garage Faces Rear, Attached, Driveway
- Attached garage spaces: 2
- Uncovered spaces: 3
Accessibility
- Accessibility features: None
Features
- Levels: One and One Half
- Stories: 1
- Has private pool: Yes
- Pool features: In Ground, Solar Heat, Private
- Fencing: Other
Lot
- Size: 1.04 Acres
- Features: Backs to Trees
Details
- Additional structures: Above Grade, Below Grade
- Parcel number: 240000800430000000
- Zoning: RESIDENTIAL
- Special conditions: Standard
Construction
Type & style
- Home type: SingleFamily
- Architectural style: Colonial
- Property subtype: Single Family Residence
Materials
- Vinyl Siding, Aluminum Siding
- Foundation: Other
- Roof: Asphalt,Shingle
Condition
- Very Good
- New construction: No
- Year built: 1965
Utilities & green energy
- Electric: 200+ Amp Service
- Sewer: Public Sewer
- Water: Public
Community & neighborhood
Location
- Region: Dover
- Subdivision: Andover
- Municipality: DOVER TWP
Other
Other facts
- Listing agreement: Exclusive Agency
- Listing terms: Cash,Conventional,FHA,USDA Loan,VA Loan
- Ownership: Fee Simple
Price history
| Date | Event | Price |
|---|---|---|
| 10/20/2023 | Sold | $295,000-10.6%$106/sqft |
Source: | ||
| 9/16/2023 | Pending sale | $329,900$119/sqft |
Source: | ||
| 8/18/2023 | Listed for sale | $329,900+153.8%$119/sqft |
Source: | ||
| 4/11/2002 | Sold | $130,000$47/sqft |
Source: Public Record Report a problem | ||
Public tax history
| Year | Property taxes | Tax assessment |
|---|---|---|
| 2025 | $5,356 +0.9% | $163,260 |
| 2024 | $5,307 | $163,260 |
| 2023 | $5,307 +7.9% | $163,260 |
Find assessor info on the county website
Neighborhood: Weigelstown
Nearby schools
GreatSchools rating
- 6/10Weigelstown El SchoolGrades: K-5Distance: 0.3 mi
- 6/10DOVER AREA MSGrades: 6-8Distance: 1.3 mi
- 4/10Dover Area High SchoolGrades: 9-12Distance: 1.6 mi
Schools provided by the listing agent
- District: Dover Area
Source: Bright MLS. This data may not be complete. We recommend contacting the local school district to confirm school assignments for this home.
Get pre-qualified for a loan
At Zillow Home Loans, we can pre-qualify you in as little as 5 minutes with no impact to your credit score.An equal housing lender. NMLS #10287.
Sell for more on Zillow
Get a Zillow Showcase℠ listing at no additional cost and you could sell for .
$352,300
2% more+$7,046
With Zillow Showcase(estimated)$359,346
