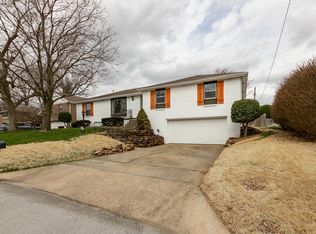Closed
Price Unknown
2143 E Rosebrier Place, Springfield, MO 65804
3beds
2,745sqft
Single Family Residence
Built in 1972
10,018.8 Square Feet Lot
$315,100 Zestimate®
$--/sqft
$2,308 Estimated rent
Home value
$315,100
$284,000 - $350,000
$2,308/mo
Zestimate® history
Loading...
Owner options
Explore your selling options
What's special
Welcome to comfort and Convenience! This beautiful home is located in the coveted Brentmoor neighborhood on quiet cul-de-sac within walking distance to Field Elementary and is in the Pershing and Glendale Springfield School District. Step into this charming raised ranch boasting 3 living areas. With 3 bedrooms and 2.5 bathrooms, there's plenty of room for everyone. (One of the bedrooms is considered non-conforming due to the window size.) Winter evenings will be even cozier with the 2 wood burning fireplaces in the living areas, both upstairs and downstairs. This house has a 2 car garage with extra space that is perfect for a workbench or equipment. Come in from mowing the lawn and step into the mud room off the garage that has a shower and sink. Enjoy the outdoors on the covered, lit deck, or let the family and pets play in the fenced yard that backs up to the school playground and city park. Don't miss out on this gem!
Zillow last checked: 8 hours ago
Listing updated: August 16, 2024 at 11:52am
Listed by:
Wendy Lyn Grosser 417-234-7490,
AMAX Real Estate
Bought with:
Adam Graddy, 2004014961
Keller Williams
Source: SOMOMLS,MLS#: 60272260
Facts & features
Interior
Bedrooms & bathrooms
- Bedrooms: 3
- Bathrooms: 3
- Full bathrooms: 2
- 1/2 bathrooms: 1
Heating
- Central, Fireplace(s), Natural Gas, Wood
Cooling
- Ceiling Fan(s), Central Air
Appliances
- Included: Electric Cooktop, Dishwasher, Disposal, Gas Water Heater, Ice Maker, Microwave, Refrigerator
- Laundry: Main Level
Features
- Crown Molding, Internet - Fiber Optic, Laminate Counters, Other Counters, Walk-In Closet(s), Walk-in Shower
- Flooring: Carpet, Hardwood, Tile
- Doors: Storm Door(s)
- Windows: Blinds, Drapes
- Basement: Finished,Full
- Attic: Access Only:No Stairs
- Has fireplace: Yes
- Fireplace features: Basement, Family Room, Two or More, Wood Burning
Interior area
- Total structure area: 2,745
- Total interior livable area: 2,745 sqft
- Finished area above ground: 1,814
- Finished area below ground: 931
Property
Parking
- Total spaces: 2
- Parking features: Garage Door Opener, Garage Faces Front
- Attached garage spaces: 2
Features
- Levels: One
- Stories: 1
- Patio & porch: Covered, Deck
- Exterior features: Rain Gutters
- Fencing: Privacy,Wood
Lot
- Size: 10,018 sqft
- Dimensions: 76 x 133
- Features: Cul-De-Sac, Landscaped, Sprinklers In Front
Details
- Parcel number: 881905211017
Construction
Type & style
- Home type: SingleFamily
- Architectural style: Raised Ranch
- Property subtype: Single Family Residence
Materials
- Brick, Vinyl Siding
- Roof: Composition
Condition
- Year built: 1972
Utilities & green energy
- Sewer: Public Sewer
- Water: Public
Community & neighborhood
Security
- Security features: Security System
Location
- Region: Springfield
- Subdivision: Brentmoor
Other
Other facts
- Listing terms: Cash,Conventional,FHA,VA Loan
Price history
| Date | Event | Price |
|---|---|---|
| 8/16/2024 | Sold | -- |
Source: | ||
| 7/4/2024 | Pending sale | $310,000$113/sqft |
Source: | ||
| 7/2/2024 | Listed for sale | $310,000$113/sqft |
Source: | ||
Public tax history
| Year | Property taxes | Tax assessment |
|---|---|---|
| 2024 | $2,100 +0.6% | $39,140 |
| 2023 | $2,088 +5.1% | $39,140 +7.6% |
| 2022 | $1,986 +0% | $36,370 |
Find assessor info on the county website
Neighborhood: Brentwood
Nearby schools
GreatSchools rating
- 5/10Field Elementary SchoolGrades: K-5Distance: 0.1 mi
- 6/10Pershing Middle SchoolGrades: 6-8Distance: 1.2 mi
- 8/10Glendale High SchoolGrades: 9-12Distance: 1.5 mi
Schools provided by the listing agent
- Elementary: SGF-Field
- Middle: SGF-Pershing
- High: SGF-Glendale
Source: SOMOMLS. This data may not be complete. We recommend contacting the local school district to confirm school assignments for this home.
