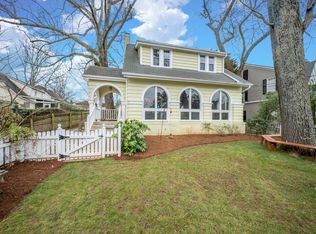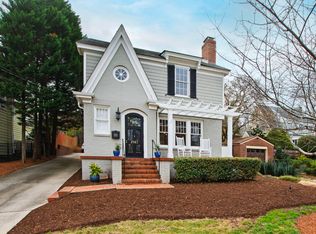Charming mostly brick home in one of Raleigh's most desirable neighborhoods. Short walk to Five Points, parks, play grounds and trails. Updated features and all appliances included. Fenced yard & intimate back patio. One of Raleigh's prettiest oak trees adorns the front yard. Recent sunroom addition, master bath & master dressing area. Arched doorways & hardwood floors on both living levels. Owners moving out of town have cherished this home.
This property is off market, which means it's not currently listed for sale or rent on Zillow. This may be different from what's available on other websites or public sources.

