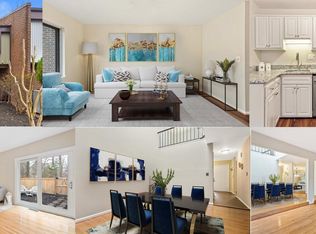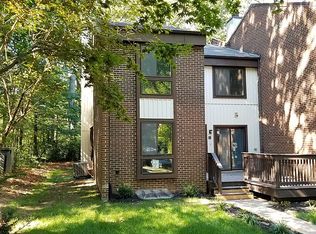Sold for $627,000 on 10/24/23
$627,000
2143 Colts Neck Ct, Reston, VA 20191
3beds
2,023sqft
Townhouse
Built in 1973
2,210 Square Feet Lot
$669,900 Zestimate®
$310/sqft
$3,158 Estimated rent
Home value
$669,900
$636,000 - $703,000
$3,158/mo
Zestimate® history
Loading...
Owner options
Explore your selling options
What's special
JUST INSTALLED NEW KITCHEN & BREAKFAST AREA TILE FLOORING*Spacious 3 Bedroom/3.5 Bathroom Barcroft Model featuring over 2250 finished square feet on 3 levels. This lovely home was updated in 2018 to include the kitchen - cabinets, stainless steel appliances, quartz countertops, all bathrooms - vanities, lighting, flooring, and a new roof too. The property has a very private lot which backs to trees and boasts a large screened porch and deck extending the full length of the family room as well as a 2nd deck in the front perfect for reading a book or gathering with neighbors! Dining at home has 3 options: sitting bar-top overlooking your stunning kitchen, breakfast area style with natural sunlight from above or in your casual dining room enjoying fresh breezes from your sliding glass door! The bedroom level is home to 3 spacious bedrooms including the stunning master bedroom and bathroom and a dramatic opening to the lower level. The basement has a large rec room, separate office/den/study and full bathroom. Enjoy a quiet cul-de-sac of 26 homes conveniently located just minutes from the Reston Town Center, Dulles Toll Road, W & OD Bike Trail, Dulles Airport, Silver Line Metro and so much more!
Zillow last checked: 8 hours ago
Listing updated: October 25, 2023 at 12:03am
Listed by:
Marilyn Brennan 703-927-1319,
Long & Foster Real Estate, Inc.,
Co-Listing Agent: Christopher Brennan 703-927-0303,
Long & Foster Real Estate, Inc.
Bought with:
Michelle Soto, 0225214257
Redfin Corporation
Source: Bright MLS,MLS#: VAFX2145164
Facts & features
Interior
Bedrooms & bathrooms
- Bedrooms: 3
- Bathrooms: 4
- Full bathrooms: 3
- 1/2 bathrooms: 1
- Main level bathrooms: 1
Basement
- Area: 289
Heating
- Forced Air, Heat Pump, Electric
Cooling
- Central Air, Electric
Appliances
- Included: Microwave, Built-In Range, Dishwasher, Disposal, Dryer, Self Cleaning Oven, Oven/Range - Electric, Refrigerator, Water Heater, Washer, Stainless Steel Appliance(s), Ice Maker, Electric Water Heater
- Laundry: In Basement
Features
- Breakfast Area, Built-in Features, Ceiling Fan(s), Dining Area, Formal/Separate Dining Room, Open Floorplan, Kitchen - Gourmet, Bathroom - Stall Shower, Bathroom - Tub Shower, Upgraded Countertops, Walk-In Closet(s), Bar, Kitchen - Table Space
- Flooring: Hardwood, Carpet, Ceramic Tile, Wood
- Windows: Skylight(s)
- Basement: Connecting Stairway,Finished
- Number of fireplaces: 1
- Fireplace features: Wood Burning
Interior area
- Total structure area: 2,023
- Total interior livable area: 2,023 sqft
- Finished area above ground: 1,734
- Finished area below ground: 289
Property
Parking
- Parking features: Parking Lot
Accessibility
- Accessibility features: None
Features
- Levels: Three
- Stories: 3
- Patio & porch: Porch, Screened
- Exterior features: Lighting, Play Area, Sidewalks, Street Lights
- Pool features: Community
- Has view: Yes
- View description: Trees/Woods
Lot
- Size: 2,210 sqft
- Features: Backs to Trees
Details
- Additional structures: Above Grade, Below Grade
- Parcel number: 0261 062A0022
- Zoning: 370
- Special conditions: Standard
Construction
Type & style
- Home type: Townhouse
- Architectural style: Contemporary
- Property subtype: Townhouse
Materials
- Stucco, Brick, Wood Siding
- Foundation: Concrete Perimeter
- Roof: Shingle
Condition
- Excellent
- New construction: No
- Year built: 1973
Utilities & green energy
- Sewer: Public Sewer
- Water: Public
- Utilities for property: Underground Utilities
Community & neighborhood
Location
- Region: Reston
- Subdivision: Reston
HOA & financial
HOA
- Has HOA: Yes
- HOA fee: $330 quarterly
- Amenities included: Basketball Court, Bike Trail, Boat Ramp, Common Grounds, Community Center, Dog Park, Golf Course Membership Available, Horse Trails, Jogging Path, Lake, Picnic Area, Pool, Reserved/Assigned Parking, Soccer Field, Tennis Court(s), Tot Lots/Playground, Water/Lake Privileges
- Services included: Common Area Maintenance, Pool(s), Snow Removal, Trash
- Association name: FAIR GREEN CLUSTER
Other
Other facts
- Listing agreement: Exclusive Right To Sell
- Ownership: Fee Simple
Price history
| Date | Event | Price |
|---|---|---|
| 5/27/2025 | Listing removed | $3,500$2/sqft |
Source: Zillow Rentals | ||
| 5/21/2025 | Price change | $3,500-2.8%$2/sqft |
Source: Zillow Rentals | ||
| 5/16/2025 | Listed for rent | $3,600+10.8%$2/sqft |
Source: Zillow Rentals | ||
| 4/22/2024 | Listing removed | -- |
Source: Zillow Rentals | ||
| 4/12/2024 | Listed for rent | $3,250$2/sqft |
Source: Zillow Rentals | ||
Public tax history
| Year | Property taxes | Tax assessment |
|---|---|---|
| 2025 | $7,519 +2.4% | $625,040 +2.6% |
| 2024 | $7,344 +7.3% | $609,200 +4.6% |
| 2023 | $6,847 +4% | $582,510 +5.4% |
Find assessor info on the county website
Neighborhood: South Lakes Dr - Soapstone Dr
Nearby schools
GreatSchools rating
- 2/10Dogwood Elementary SchoolGrades: PK-6Distance: 0.7 mi
- 6/10Hughes Middle SchoolGrades: 7-8Distance: 1.2 mi
- 6/10South Lakes High SchoolGrades: 9-12Distance: 1.1 mi
Schools provided by the listing agent
- District: Fairfax County Public Schools
Source: Bright MLS. This data may not be complete. We recommend contacting the local school district to confirm school assignments for this home.
Get a cash offer in 3 minutes
Find out how much your home could sell for in as little as 3 minutes with a no-obligation cash offer.
Estimated market value
$669,900
Get a cash offer in 3 minutes
Find out how much your home could sell for in as little as 3 minutes with a no-obligation cash offer.
Estimated market value
$669,900

