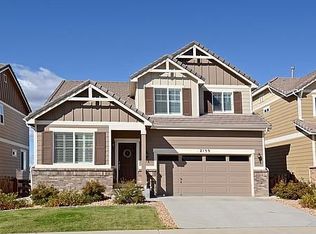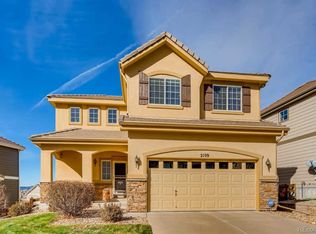Views, views, views! This beautiful home in the highly sought out community of the Meadows, has an open floor plan with beautiful wood floors, granite countertops, kitchen island, and all stainless steel appliances included. Large covered deck with gas line, solar lighting and unbeatable views of the front range. Wonderful loft looks down on the vaulted Family Room and beautiful stone fireplace. Have the convenience of an upper-level Laundry Room, which includes washer/dryer and small sink. The Master Suite has walk-in closet and 5 piece bathroom. Finished basement walks out to covered patio. Fantastic Rec Room, complete with wet bar, mini-fridge, wine room and full bathroom. Unfinished square footage available for additional 5th Bedroom. Walking / Biking / Running Trails that will connect you to all the neighborhood amenities; Pool, Baseball Fields, Parks, Community Club House. Quick access to I-25 gets you to both Denver and/or Colorado Springs in 30 mins.
This property is off market, which means it's not currently listed for sale or rent on Zillow. This may be different from what's available on other websites or public sources.

