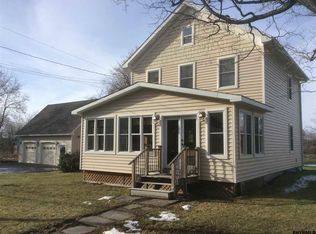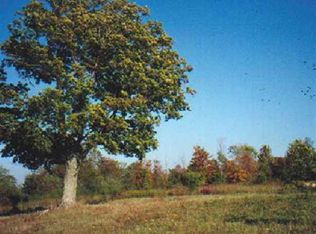REDUCED! VACANT & EASY TO SHOW! Great Village home, this 4 bdrm 2 full bath home is ready for it's next family, all of the downstairs rooms have the original wide plank floors, original hand made cabinets in the kitchen pantry, new furnace 2019, wood stove for those cozy winter nights, new metal roof, newer windows, sitting on 5 acres with 2 small barns, fenced in paddock with road frontage on 2 roads, also in the business district so bring your bees, lambs, goats and chickens and enjoy country living!
This property is off market, which means it's not currently listed for sale or rent on Zillow. This may be different from what's available on other websites or public sources.

