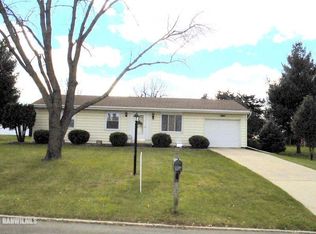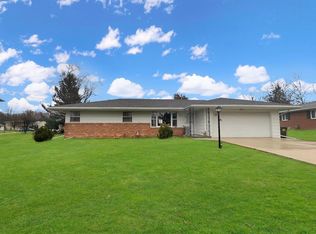Well maintained home. Move-in ready. The main bedroom has a half bath! How nice is that. Laundry hook-ups on the main floor or in the basement. Full basement finished with bonus rooms office or Family room. Short walk to neighborhood park and close to the Golf course. Ample closet space and storage. Wonderful backyard and patio. All appliances stay. All room sizes are approximate Sold AS-IS
This property is off market, which means it's not currently listed for sale or rent on Zillow. This may be different from what's available on other websites or public sources.


