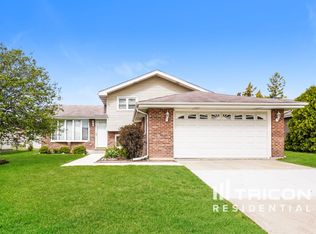Now available for rent in the sought-after Lincolnway School District is this beautifully updated two-story home offering space, comfort, and modern finishes throughout. The main level features a bright and inviting living room, a spacious eat-in kitchen with stainless steel appliances, white cabinetry, and granite countertops, as well as a full bathroom for added convenience. The cozy family room includes a gas fireplace and doors leading to the side yard-perfect for relaxing or entertaining. Two generously sized bedrooms are also located on the main level, along with a large laundry room featuring ceramic tile flooring, a washer and dryer, sink, and additional storage space. Upstairs, the front bedroom offers a walk-in closet, while the primary bedroom is tucked away at the back of the home and features its own private full bathroom and a walk-in closet. Outside, enjoy a private yard with serene tree line views, providing a quiet retreat with plenty of green space. Don't miss this opportunity to rent a move-in ready home in a fantastic location close to top-rated schools, parks, shopping, and more!
House for rent
$2,950/mo
21429 S 80th Ave, Frankfort, IL 60423
4beds
1,970sqft
Price may not include required fees and charges.
Singlefamily
Available now
Cats, dogs OK
Central air
In unit laundry
2 Attached garage spaces parking
Natural gas, forced air, fireplace
What's special
Gas fireplaceGenerously sized bedroomsCozy family roomSpacious eat-in kitchenAdditional storage spaceLarge laundry roomWhite cabinetry
- 1 day
- on Zillow |
- -- |
- -- |
Travel times
Prepare for your first home with confidence
Consider a first-time homebuyer savings account designed to grow your down payment with up to a 6% match & 4.15% APY.
Facts & features
Interior
Bedrooms & bathrooms
- Bedrooms: 4
- Bathrooms: 2
- Full bathrooms: 2
Rooms
- Room types: Walk In Closet
Heating
- Natural Gas, Forced Air, Fireplace
Cooling
- Central Air
Appliances
- Included: Dishwasher, Dryer, Microwave, Range, Refrigerator, Washer
- Laundry: In Unit, Main Level, Sink
Features
- 1st Floor Bedroom, 1st Floor Full Bath, Walk In Closet, Walk-In Closet(s)
- Has basement: Yes
- Has fireplace: Yes
Interior area
- Total interior livable area: 1,970 sqft
Property
Parking
- Total spaces: 2
- Parking features: Attached, Garage, Covered
- Has attached garage: Yes
- Details: Contact manager
Features
- Stories: 2
- Exterior features: 1st Floor Bedroom, 1st Floor Full Bath, 6 Panel Door(s), Attached, Family Room, Fire Pit, Foyer, Garage, Garage Door Opener, Garage Owned, Gravel, Heating system: Forced Air, Heating: Gas, In Unit, Main Level, No Disability Access, On Site, Patio, Roof Type: Asphalt, Sink, Stainless Steel Appliance(s), Walk In Closet, Water Softener Owned, Wood Burning
Details
- Parcel number: 1909243020100000
Construction
Type & style
- Home type: SingleFamily
- Property subtype: SingleFamily
Materials
- Roof: Asphalt
Condition
- Year built: 1939
Community & HOA
Location
- Region: Frankfort
Financial & listing details
- Lease term: 12 Months
Price history
| Date | Event | Price |
|---|---|---|
| 6/13/2025 | Listed for rent | $2,950-4.8%$1/sqft |
Source: MRED as distributed by MLS GRID #12392502 | ||
| 4/24/2025 | Listing removed | $3,100$2/sqft |
Source: Zillow Rentals | ||
| 4/3/2025 | Listed for rent | $3,100+10.7%$2/sqft |
Source: Zillow Rentals | ||
| 10/14/2024 | Listing removed | $2,800$1/sqft |
Source: Zillow Rentals | ||
| 2/29/2024 | Listing removed | -- |
Source: Zillow Rentals | ||
![[object Object]](https://photos.zillowstatic.com/fp/5b29ee9d133a0e1cde689dfd9f14d6a7-p_i.jpg)
