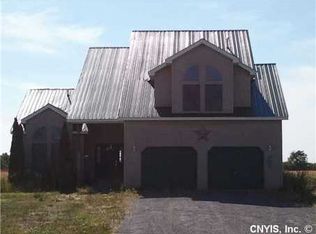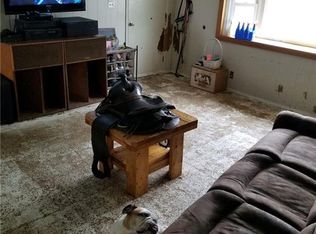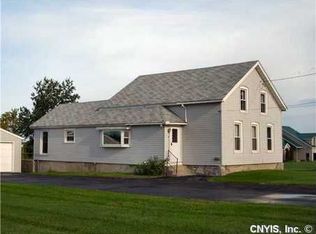Closed
$330,000
21429 Old Rome State Rd #61, Fort Drum, NY 13602
4beds
2,386sqft
Single Family Residence
Built in 1997
5.4 Acres Lot
$332,000 Zestimate®
$138/sqft
$2,631 Estimated rent
Home value
$332,000
$266,000 - $415,000
$2,631/mo
Zestimate® history
Loading...
Owner options
Explore your selling options
What's special
From the minute you open the front doors you are welcomed by cathedral ceilings and a winding staircase. Welcome HOME! The main floor boasts of living, kitchen and dining combo with 20' high ceilings in the living room area. There are 2 bedrooms and a full bath on the main floor. A pantry and laundry room. Open and light with windows that bring in the natural light and let you see all sides of the 5 acres of this sprawling lot. Off the kitchen is a deck perfect to have your morning coffee or tea and then your evening dinner. Walk up the wide staircase onto a spacious landing, and then into the primary bedroom and bathroom. There is an additional bedroom upstairs and a brand new full bathroom. Storage is not an issue in this house! Down the the partially finished basement to the bar and entertainment area. There is also a half bath in the basement and a couple storage areas. The land surrounding this home is vast and beautiful. This home is located between Watertown & Sackets and feels serene and peaceful. This home comes complete with a 12' Christmas tree! Call today for your showing and make this home your forever home!
Zillow last checked: 8 hours ago
Listing updated: November 14, 2025 at 11:40am
Listed by:
Anne Harrienger 315-788-7777,
Marzano Real Estate, LLC.
Bought with:
Diana Mullen, 10301221085
Bridgeview Real Estate
Source: NYSAMLSs,MLS#: S1605786 Originating MLS: Jefferson-Lewis Board
Originating MLS: Jefferson-Lewis Board
Facts & features
Interior
Bedrooms & bathrooms
- Bedrooms: 4
- Bathrooms: 4
- Full bathrooms: 3
- 1/2 bathrooms: 1
- Main level bathrooms: 1
- Main level bedrooms: 2
Heating
- Electric, Oil, Baseboard, Hot Water
Appliances
- Included: Dishwasher, Electric Cooktop, Oil Water Heater, Refrigerator
- Laundry: Main Level
Features
- Cathedral Ceiling(s), Dining Area, Entrance Foyer, Eat-in Kitchen, Separate/Formal Living Room, Kitchen Island, Kitchen/Family Room Combo, Storage, Bedroom on Main Level
- Flooring: Carpet, Laminate, Varies
- Basement: Full,Partially Finished
- Has fireplace: No
Interior area
- Total structure area: 2,386
- Total interior livable area: 2,386 sqft
Property
Parking
- Total spaces: 2
- Parking features: Attached, Garage
- Attached garage spaces: 2
Features
- Levels: Two
- Stories: 2
- Patio & porch: Deck
- Exterior features: Deck, Gravel Driveway
Lot
- Size: 5.40 Acres
- Features: Rectangular, Rectangular Lot, Rural Lot
Details
- Parcel number: 2238890820000003018200
- Special conditions: Standard
Construction
Type & style
- Home type: SingleFamily
- Architectural style: Contemporary
- Property subtype: Single Family Residence
Materials
- Vinyl Siding
- Foundation: Poured
- Roof: Metal
Condition
- Resale
- Year built: 1997
Utilities & green energy
- Sewer: Septic Tank
- Water: Connected, Public
- Utilities for property: Electricity Available, Water Connected
Community & neighborhood
Location
- Region: Fort Drum
Other
Other facts
- Listing terms: Cash,Conventional,FHA,VA Loan
Price history
| Date | Event | Price |
|---|---|---|
| 11/14/2025 | Sold | $330,000-5.7%$138/sqft |
Source: | ||
| 10/1/2025 | Contingent | $349,900$147/sqft |
Source: | ||
| 8/4/2025 | Price change | $349,900-2.8%$147/sqft |
Source: | ||
| 7/15/2025 | Price change | $359,900-5.3%$151/sqft |
Source: | ||
| 5/27/2025 | Price change | $379,900-5%$159/sqft |
Source: | ||
Public tax history
Tax history is unavailable.
Neighborhood: 13602
Nearby schools
GreatSchools rating
- 6/10Sackets Harbor Central SchoolGrades: PK-12Distance: 7.1 mi
Schools provided by the listing agent
- District: Sackets Harbor
Source: NYSAMLSs. This data may not be complete. We recommend contacting the local school district to confirm school assignments for this home.


