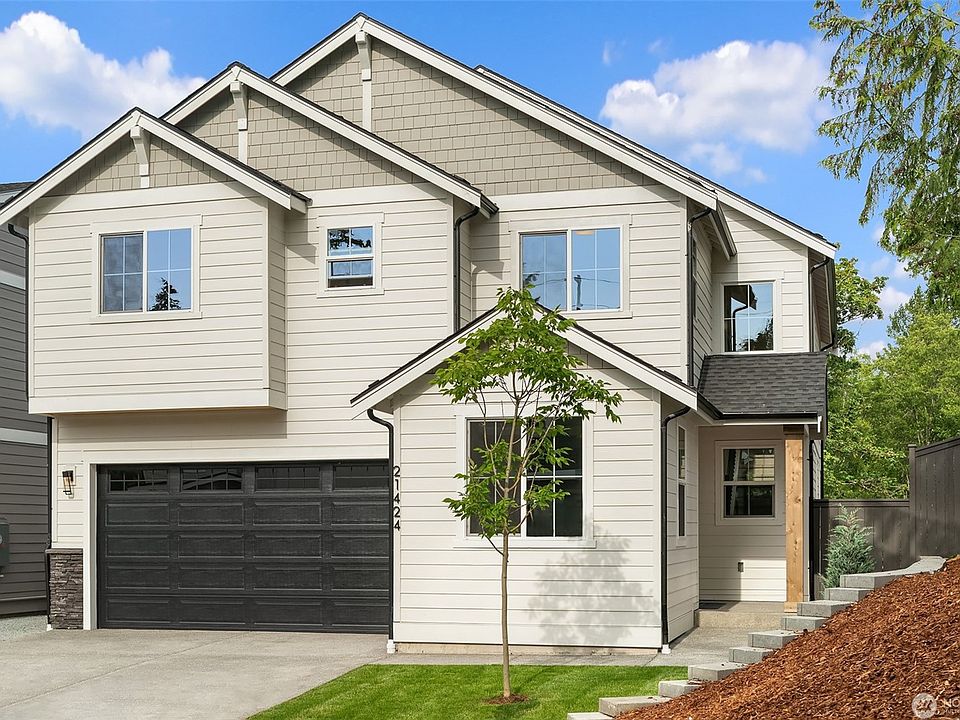Stunning, Brand New, Move-in Ready 2-Story built by Award Winning JK Monarch. One of six fabulous semi-custom built homes nestled on a quaint cul-de-sac dead-end street. Great room concept floor plan w/grand foyer entrance. The main floor offers a wonderful living space w/gas fireplace that is open to the designer gourmet kitchen w/island & walk-in pantry, spacious dining area plus an guest suite/office w/its own 3/4 bath. The 2nd floor offers a luxurious primary bedroom en-suite w/5 piece bath & walk-in closet, leisure loft/bonus flex space, 3 addt'l bedrooms, a full bath & laundry rm. You will love the quality craftsmanship & designer touches throughout. Covered outdoor living, lush grass & fencing, 2 car attached garage & easy Fwy access
Active
$879,950
21425 116th Place SE, Kent, WA 98031
5beds
2,761sqft
Single Family Residence
Built in 2025
4,273.24 Square Feet Lot
$879,900 Zestimate®
$319/sqft
$188/mo HOA
What's special
Gas fireplaceLuxurious primary bedroom en-suiteLush grass and fencingIsland and walk-in pantryQuaint cul-de-sac dead-end streetGrand foyer entranceDesigner gourmet kitchen
- 18 days |
- 642 |
- 33 |
Zillow last checked: 7 hours ago
Listing updated: October 13, 2025 at 02:23pm
Listed by:
Gary Hendrickson,
Berkshire Hathaway HS SSP,
Hannah Ehrenheim,
Berkshire Hathaway HS SSP
Source: NWMLS,MLS#: 2438517
Travel times
Schedule tour
Open houses
Facts & features
Interior
Bedrooms & bathrooms
- Bedrooms: 5
- Bathrooms: 3
- Full bathrooms: 2
- 3/4 bathrooms: 1
- Main level bathrooms: 1
- Main level bedrooms: 1
Bedroom
- Level: Main
Bathroom three quarter
- Level: Main
Dining room
- Level: Main
Entry hall
- Level: Main
Great room
- Level: Main
Kitchen with eating space
- Level: Main
Heating
- Fireplace, Forced Air, Heat Pump, Electric, Natural Gas
Cooling
- Central Air, Forced Air, Heat Pump
Appliances
- Included: Dishwasher(s), Disposal, Microwave(s), Stove(s)/Range(s), Garbage Disposal, Water Heater: Gas, Water Heater Location: Garage
Features
- Bath Off Primary, Dining Room, Loft, Walk-In Pantry
- Flooring: Ceramic Tile, Laminate, Vinyl, Vinyl Plank, Carpet
- Doors: French Doors
- Windows: Double Pane/Storm Window
- Basement: None
- Number of fireplaces: 1
- Fireplace features: Gas, Main Level: 1, Fireplace
Interior area
- Total structure area: 2,761
- Total interior livable area: 2,761 sqft
Video & virtual tour
Property
Parking
- Total spaces: 2
- Parking features: Driveway, Attached Garage
- Attached garage spaces: 2
Features
- Levels: Two
- Stories: 2
- Entry location: Main
- Patio & porch: Bath Off Primary, Double Pane/Storm Window, Dining Room, Fireplace, French Doors, Loft, SMART Wired, Walk-In Closet(s), Walk-In Pantry, Water Heater
Lot
- Size: 4,273.24 Square Feet
- Features: Cul-De-Sac, Paved, Sidewalk, Fenced-Partially, Patio
- Topography: Level
Details
- Parcel number: 0922059235
- Special conditions: Standard
Construction
Type & style
- Home type: SingleFamily
- Architectural style: Craftsman
- Property subtype: Single Family Residence
Materials
- See Remarks, Stone
- Foundation: Poured Concrete
- Roof: Composition
Condition
- Very Good
- New construction: Yes
- Year built: 2025
- Major remodel year: 2025
Details
- Builder name: JK Monarch LLC
Utilities & green energy
- Electric: Company: PSE
- Sewer: Sewer Connected, Company: City of Kent
- Water: Public, Company: City of Kent
Community & HOA
Community
- Subdivision: Rosemary's Glade
HOA
- HOA fee: $188 monthly
Location
- Region: Kent
Financial & listing details
- Price per square foot: $319/sqft
- Annual tax amount: $2,204
- Date on market: 4/12/2025
- Cumulative days on market: 186 days
- Listing terms: Cash Out,Conventional,FHA,VA Loan
- Inclusions: Dishwasher(s), Garbage Disposal, Microwave(s), Stove(s)/Range(s)
About the community
A limited offering of 6 exquisite homes by award-winning builder JK Monarch awaits you. This intimate neighborhood with expansive open space is just minutes from the freeway, shopping, and schools. Experience the quality and living of a JK Monarch home.
Source: JK Monarch Fine Homes

