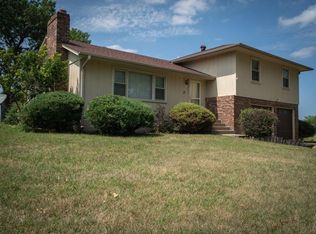This one owner home offers plenty of living area and privacy to boot! Long curved driveway hides home from road. One w/b and one gas FP, formal DR, large kitchen w/island, beautiful entryway. Large master BR w/BA . This home needs a few updates and is priced to sell accordingly. This is truly a diamond in the rough! Sq. ft. per county.Brokered And Advertised By: Kellerman Real EstateListing Agent: Diana Rieschick
This property is off market, which means it's not currently listed for sale or rent on Zillow. This may be different from what's available on other websites or public sources.
