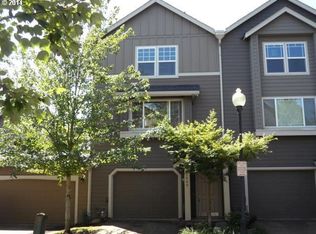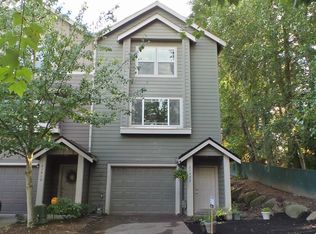Sold
$356,000
21420 NE Willow Glen Rd, Fairview, OR 97024
2beds
1,440sqft
Residential
Built in 2006
1,742.4 Square Feet Lot
$358,800 Zestimate®
$247/sqft
$2,317 Estimated rent
Home value
$358,800
$334,000 - $384,000
$2,317/mo
Zestimate® history
Loading...
Owner options
Explore your selling options
What's special
GATED COMMUNITY! This Immaculate condition-clean & move-in ready townhouse is located inside a nicely cared community, with outdoor swimming pool, jacuzzi, clubhouse, gym. Main Level features spacious light & bright living room with gas fireplace, new LVP floors and slider door to a beautiful size balcony. Oak cabinets in the kitchen with big island, eating bar. New Built in oven, cook top , Stainless steel refrigerator and two pantries to store all of your food and groceries. Generous size dining room. Half bathroom on the main level for your guests convenience and use. Primary bedroom with full bathroom, large closets, bath tub, vanity with tile counters is located on the upper level. Second bedroom has access to the full hallway bathroom, including large walk in closet. Oversized two car, deep/ tandem garage featuring lots of extra storage space & access to the lower patio for your relaxing BBQ time. This community has lots of visitors parking on the premises, convenient location! MUST SEE!
Zillow last checked: 8 hours ago
Listing updated: June 27, 2025 at 09:27am
Listed by:
Kika Trnjanin 503-665-0111,
John L. Scott Portland Metro
Bought with:
Amy Franzen, 201218668
Keller Williams Realty Portland Elite
Source: RMLS (OR),MLS#: 24440639
Facts & features
Interior
Bedrooms & bathrooms
- Bedrooms: 2
- Bathrooms: 3
- Full bathrooms: 2
- Partial bathrooms: 1
- Main level bathrooms: 1
Primary bedroom
- Features: Bathroom, Closet Organizer, Bathtub, Closet, Wallto Wall Carpet
- Level: Upper
- Area: 247
- Dimensions: 19 x 13
Bedroom 2
- Features: Bathroom, Shared Bath, Walkin Closet, Wallto Wall Carpet
- Level: Upper
- Area: 368
- Dimensions: 23 x 16
Dining room
- Features: High Ceilings, Vinyl Floor
- Level: Main
- Area: 190
- Dimensions: 19 x 10
Kitchen
- Features: Cook Island, Dishwasher, Disposal, Kitchen Dining Room Combo, Pantry, Builtin Oven, Free Standing Refrigerator, Vinyl Floor
- Level: Main
- Area: 247
- Width: 13
Living room
- Features: Balcony, Fireplace, Sliding Doors, High Ceilings, High Speed Internet, Vinyl Floor
- Level: Main
- Area: 368
- Dimensions: 23 x 16
Heating
- Forced Air, Fireplace(s)
Cooling
- Central Air
Appliances
- Included: Built In Oven, Built-In Range, Dishwasher, Disposal, Free-Standing Refrigerator, Range Hood, Stainless Steel Appliance(s), Gas Water Heater
- Laundry: Laundry Room
Features
- Bathroom, Shared Bath, Walk-In Closet(s), High Ceilings, Cook Island, Kitchen Dining Room Combo, Pantry, Balcony, High Speed Internet, Closet Organizer, Bathtub, Closet
- Flooring: Vinyl, Wall to Wall Carpet
- Doors: Sliding Doors
- Windows: Double Pane Windows, Vinyl Frames
- Basement: None
- Number of fireplaces: 1
- Fireplace features: Gas
- Common walls with other units/homes: 1 Common Wall
Interior area
- Total structure area: 1,440
- Total interior livable area: 1,440 sqft
Property
Parking
- Total spaces: 2
- Parking features: Driveway, Off Street, Garage Door Opener, Attached, Extra Deep Garage, Tandem
- Attached garage spaces: 2
- Has uncovered spaces: Yes
Accessibility
- Accessibility features: Natural Lighting, Accessibility
Features
- Stories: 3
- Patio & porch: Patio, Porch
- Exterior features: Basketball Court, Balcony
- Fencing: Fenced
- Has view: Yes
- View description: Territorial, Trees/Woods
Lot
- Size: 1,742 sqft
- Features: Commons, Gated, On Busline, Private, Trees, SqFt 0K to 2999
Details
- Parcel number: R574784
Construction
Type & style
- Home type: Townhouse
- Property subtype: Residential
- Attached to another structure: Yes
Materials
- Cement Siding
- Foundation: Slab
- Roof: Composition
Condition
- Updated/Remodeled
- New construction: No
- Year built: 2006
Utilities & green energy
- Gas: Gas
- Sewer: Public Sewer
- Water: Public
Community & neighborhood
Security
- Security features: Entry, Security Gate
Location
- Region: Fairview
HOA & financial
HOA
- Has HOA: Yes
- HOA fee: $352 monthly
- Amenities included: Athletic Court, Commons, Exterior Maintenance, Gated, Gym, Insurance, Maintenance Grounds, Management, Meeting Room, Party Room, Pool, Recreation Facilities, Sewer, Water
- Second HOA fee: $90 monthly
Other
Other facts
- Listing terms: Cash,Conventional,FHA,VA Loan
- Road surface type: Paved
Price history
| Date | Event | Price |
|---|---|---|
| 6/27/2025 | Sold | $356,000+1.7%$247/sqft |
Source: | ||
| 5/20/2025 | Pending sale | $349,900$243/sqft |
Source: | ||
| 5/13/2025 | Listed for sale | $349,900-1.4%$243/sqft |
Source: | ||
| 5/1/2025 | Listing removed | $355,000$247/sqft |
Source: John L Scott Real Estate #24440639 Report a problem | ||
| 1/22/2025 | Price change | $355,000-1.4%$247/sqft |
Source: John L Scott Real Estate #24440639 Report a problem | ||
Public tax history
| Year | Property taxes | Tax assessment |
|---|---|---|
| 2025 | $3,389 +5.7% | $184,200 +3% |
| 2024 | $3,206 +2.6% | $178,840 +3% |
| 2023 | $3,125 +2.5% | $173,640 +3% |
Find assessor info on the county website
Neighborhood: 97024
Nearby schools
GreatSchools rating
- 4/10Fairview Elementary SchoolGrades: K-5Distance: 0.4 mi
- 1/10Reynolds Middle SchoolGrades: 6-8Distance: 1.1 mi
- 1/10Reynolds High SchoolGrades: 9-12Distance: 2.2 mi
Schools provided by the listing agent
- Elementary: Fairview
- Middle: Reynolds
- High: Reynolds
Source: RMLS (OR). This data may not be complete. We recommend contacting the local school district to confirm school assignments for this home.
Get a cash offer in 3 minutes
Find out how much your home could sell for in as little as 3 minutes with a no-obligation cash offer.
Estimated market value$358,800
Get a cash offer in 3 minutes
Find out how much your home could sell for in as little as 3 minutes with a no-obligation cash offer.
Estimated market value
$358,800

