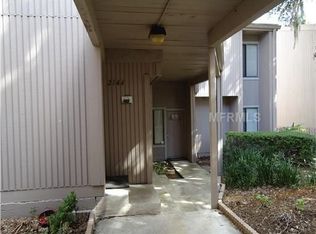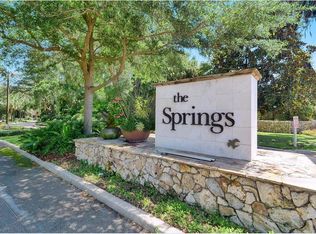Sold for $155,000
Zestimate®
$155,000
2142 Woodbridge Rd, Longwood, FL 32779
1beds
963sqft
Condominium
Built in 1982
-- sqft lot
$155,000 Zestimate®
$161/sqft
$1,627 Estimated rent
Home value
$155,000
$143,000 - $169,000
$1,627/mo
Zestimate® history
Loading...
Owner options
Explore your selling options
What's special
MOTIVATED SELLERS! Welcome to The Springs! As you enter the gated community you will be amazed by the peacefulness and lush greenery that surrounds you. The tree lined streets will lead you to this one story condo nestled in the middle of nature. The 1 bedroom 1 bathroom 1 car garage home has an open living space with a wood burning fireplace, roomy kitchen and dining area as well as a wet bar for entertaining. In the mornings and evenings enjoy the tranquil sounds of nature on your cozy private porch. Just steps from your front door you can enjoy the unique fresh water spring and beach area surrounded by beautiful mature trees. Take advantage of monthly activities that the neighborhood holds as well as your access to a community pool, tennis court, pickleball courts, playground, basketball courts and clubhouse. Keep your eyes wide open as you will encounter many kinds of wildlife daily around the neighborhood and even from your own backyard. You will fall in love with this one of a kind neighborhood!
Zillow last checked: 8 hours ago
Listing updated: January 19, 2026 at 06:16am
Listing Provided by:
Wendy Shull 407-927-2180,
CHARLES RUTENBERG REALTY ORLANDO 407-622-2122
Bought with:
Non-Member Agent
STELLAR NON-MEMBER OFFICE
Source: Stellar MLS,MLS#: O6316441 Originating MLS: Orlando Regional
Originating MLS: Orlando Regional

Facts & features
Interior
Bedrooms & bathrooms
- Bedrooms: 1
- Bathrooms: 1
- Full bathrooms: 1
Primary bedroom
- Features: Walk-In Closet(s)
- Level: First
- Area: 196 Square Feet
- Dimensions: 14x14
Kitchen
- Level: First
- Area: 96 Square Feet
- Dimensions: 12x8
Living room
- Level: First
- Area: 160 Square Feet
- Dimensions: 16x10
Heating
- Central
Cooling
- Central Air
Appliances
- Included: Dishwasher, Dryer, Electric Water Heater, Microwave, Range, Refrigerator, Washer
- Laundry: Inside, Laundry Room
Features
- Ceiling Fan(s), Open Floorplan, Primary Bedroom Main Floor, Vaulted Ceiling(s), Walk-In Closet(s), Wet Bar
- Flooring: Tile
- Doors: French Doors, Sliding Doors
- Has fireplace: Yes
- Fireplace features: Living Room, Wood Burning
Interior area
- Total structure area: 1,328
- Total interior livable area: 963 sqft
Property
Parking
- Total spaces: 1
- Parking features: Deeded, Garage Door Opener, Guest
- Attached garage spaces: 1
Features
- Levels: One
- Stories: 1
- Patio & porch: Covered, Rear Porch
- Exterior features: Irrigation System, Lighting, Sidewalk
- Has view: Yes
- View description: Trees/Woods
- Waterfront features: Freshwater Canal Access, River Access
- Body of water: THE SPRINGS
Lot
- Features: Conservation Area, Zoned for Horses
- Residential vegetation: Trees/Landscaped
Details
- Parcel number: 02212950500002142
- Zoning: PUD
- Special conditions: None
- Horse amenities: Horse Track, Riding Ring, Round Pen, Stable(s)
Construction
Type & style
- Home type: Condo
- Property subtype: Condominium
Materials
- Wood Frame, Wood Siding
- Foundation: Slab
- Roof: Shingle
Condition
- New construction: No
- Year built: 1982
Utilities & green energy
- Sewer: Public Sewer
- Water: Public
- Utilities for property: Electricity Connected, Sewer Connected, Water Connected
Community & neighborhood
Community
- Community features: Water Access, Clubhouse, Deed Restrictions, Gated Community - Guard, Stable(s), Horses Allowed, Park, Playground, Pool, Sidewalks, Tennis Court(s)
Location
- Region: Longwood
- Subdivision: PALM SPGS CONDO AT THE SPGS
HOA & financial
HOA
- Has HOA: Yes
- HOA fee: $557 monthly
- Amenities included: Basketball Court, Clubhouse, Gated, Stable(s), Maintenance, Park, Pickleball Court(s), Playground, Pool, Security, Tennis Court(s), Trail(s)
- Services included: 24-Hour Guard, Community Pool, Maintenance Structure, Maintenance Grounds, Manager, Pool Maintenance, Recreational Facilities, Security
- Association name: Carol Rumely
- Association phone: 407-392-1533
- Second association name: Castle Group
Other fees
- Pet fee: $0 monthly
Other financial information
- Total actual rent: 0
Other
Other facts
- Listing terms: Cash,Conventional,FHA,VA Loan
- Ownership: Fee Simple
- Road surface type: Paved
Price history
| Date | Event | Price |
|---|---|---|
| 1/16/2026 | Sold | $155,000$161/sqft |
Source: | ||
| 12/8/2025 | Pending sale | $155,000$161/sqft |
Source: | ||
| 10/10/2025 | Price change | $155,000-1.9%$161/sqft |
Source: | ||
| 9/20/2025 | Price change | $158,000-1.3%$164/sqft |
Source: | ||
| 9/7/2025 | Price change | $160,000-3%$166/sqft |
Source: | ||
Public tax history
| Year | Property taxes | Tax assessment |
|---|---|---|
| 2024 | $762 +4.2% | $97,673 +3% |
| 2023 | $731 +4.4% | $94,828 +3% |
| 2022 | $701 -23.6% | $92,066 +3% |
Find assessor info on the county website
Neighborhood: 32779
Nearby schools
GreatSchools rating
- 10/10Sabal Point Elementary SchoolGrades: PK-5Distance: 1.8 mi
- 7/10Rock Lake Middle SchoolGrades: 6-8Distance: 1.7 mi
- 6/10Lyman High SchoolGrades: PK,9-12Distance: 3 mi
Schools provided by the listing agent
- Elementary: Sabal Point Elementary
- Middle: Rock Lake Middle
- High: Lyman High
Source: Stellar MLS. This data may not be complete. We recommend contacting the local school district to confirm school assignments for this home.
Get a cash offer in 3 minutes
Find out how much your home could sell for in as little as 3 minutes with a no-obligation cash offer.
Estimated market value$155,000
Get a cash offer in 3 minutes
Find out how much your home could sell for in as little as 3 minutes with a no-obligation cash offer.
Estimated market value
$155,000

