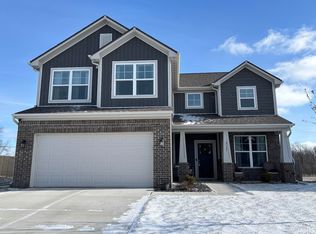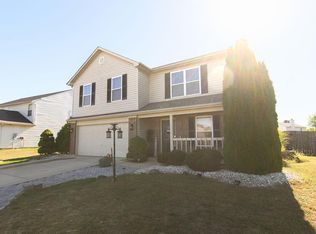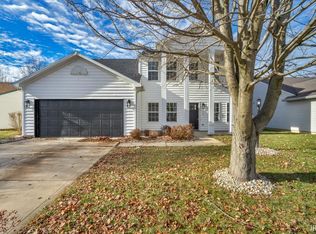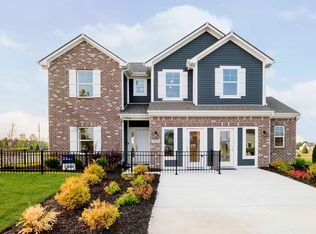2142 Upland Ridge Way, Kokomo, IN 46902
What's special
- 102 days |
- 14 |
- 0 |
Zillow last checked: 8 hours ago
Listing updated: December 23, 2025 at 09:54am
Alison McConnell 317-460-5377,
Ridgeline Realty, LLC
Travel times
Schedule tour
Select your preferred tour type — either in-person or real-time video tour — then discuss available options with the builder representative you're connected with.
Facts & features
Interior
Bedrooms & bathrooms
- Bedrooms: 4
- Bathrooms: 3
- Full bathrooms: 2
- 1/2 bathrooms: 1
- Main level bathrooms: 1
Primary bedroom
- Level: Upper
- Area: 216 Square Feet
- Dimensions: 18x12
Bedroom 2
- Level: Upper
- Area: 99 Square Feet
- Dimensions: 11x9
Bedroom 3
- Level: Upper
- Area: 99 Square Feet
- Dimensions: 11x9
Bedroom 4
- Level: Upper
- Area: 90 Square Feet
- Dimensions: 10x9
Dining room
- Level: Main
- Area: 170 Square Feet
- Dimensions: 17x10
Foyer
- Level: Main
- Area: 28 Square Feet
- Dimensions: 7x4
Great room
- Level: Main
- Area: 323 Square Feet
- Dimensions: 19x17
Kitchen
- Level: Main
- Area: 170 Square Feet
- Dimensions: 17x10
Library
- Level: Main
- Area: 81 Square Feet
- Dimensions: 9x9
Loft
- Level: Upper
- Area: 110 Square Feet
- Dimensions: 11x10
Heating
- Electric, Heat Pump
Cooling
- Central Air
Appliances
- Included: Dishwasher, Disposal, Microwave, Electric Oven
Features
- Double Vanity, Breakfast Bar, Kitchen Island, Entrance Foyer, Eat-in Kitchen, Wired for Data, Pantry, Walk-In Closet(s)
- Has basement: No
Interior area
- Total structure area: 2,176
- Total interior livable area: 2,176 sqft
Video & virtual tour
Property
Parking
- Total spaces: 2
- Parking features: Attached
- Attached garage spaces: 2
Features
- Levels: Two
- Stories: 2
- Patio & porch: Covered
Lot
- Size: 7,405.2 Square Feet
Details
- Parcel number: 341019277002000015
- Horse amenities: None
Construction
Type & style
- Home type: SingleFamily
- Architectural style: Traditional
- Property subtype: Residential, Single Family Residence
Materials
- Vinyl Siding
- Foundation: Slab
Condition
- New Construction
- New construction: Yes
- Year built: 2025
Details
- Builder name: Arbor Homes
Utilities & green energy
- Water: Public
Community & HOA
Community
- Subdivision: Highland Springs
HOA
- Has HOA: Yes
- HOA fee: $400 annually
Location
- Region: Kokomo
Financial & listing details
- Price per square foot: $142/sqft
- Tax assessed value: $20,900
- Annual tax amount: $2,500
- Date on market: 10/20/2025
- Cumulative days on market: 49 days
About the community
Source: Arbor Homes
1 home in this community
Available homes
| Listing | Price | Bed / bath | Status |
|---|---|---|---|
Current home: 2142 Upland Ridge Way | $307,995 | 4 bed / 3 bath | Pending |
Source: Arbor Homes
Contact builder

By pressing Contact builder, you agree that Zillow Group and other real estate professionals may call/text you about your inquiry, which may involve use of automated means and prerecorded/artificial voices and applies even if you are registered on a national or state Do Not Call list. You don't need to consent as a condition of buying any property, goods, or services. Message/data rates may apply. You also agree to our Terms of Use.
Learn how to advertise your homesEstimated market value
Not available
Estimated sales range
Not available
Not available
Price history
| Date | Event | Price |
|---|---|---|
| 11/6/2025 | Pending sale | $307,995$142/sqft |
Source: | ||
| 10/7/2025 | Price change | $307,995-0.1%$142/sqft |
Source: | ||
| 10/2/2025 | Listed for sale | $308,411+0.5%$142/sqft |
Source: | ||
| 9/13/2025 | Listing removed | $306,995$141/sqft |
Source: | ||
| 9/10/2025 | Listed for sale | $306,995+0.7%$141/sqft |
Source: | ||
Public tax history
| Year | Property taxes | Tax assessment |
|---|---|---|
| 2024 | $9 | $20,900 +6866.7% |
| 2023 | -- | $300 |
Find assessor info on the county website
Monthly payment
Neighborhood: 46902
Nearby schools
GreatSchools rating
- 4/10Taylor Primary SchoolGrades: PK-4Distance: 0.5 mi
- 4/10Taylor Middle SchoolGrades: 5-8Distance: 2.8 mi
- 3/10Taylor High SchoolGrades: 9-12Distance: 2.9 mi



