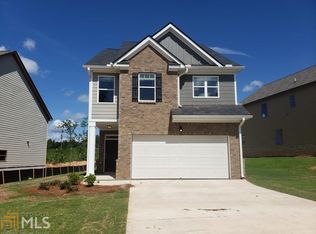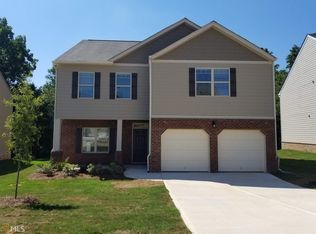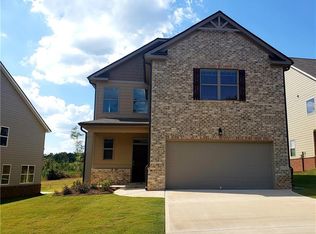Closed
$300,000
2142 Theberton Trl, Locust Grove, GA 30248
4beds
2,008sqft
Single Family Residence
Built in 2019
6,185.52 Square Feet Lot
$295,100 Zestimate®
$149/sqft
$1,992 Estimated rent
Home value
$295,100
$266,000 - $328,000
$1,992/mo
Zestimate® history
Loading...
Owner options
Explore your selling options
What's special
Welcome to this beautiful 4 bedroom, 2.5 bathroom home nestled in sought after Locust Grove. This spacious home offers the perfect blend of modern updates and classic charm. Step inside to find an open-concept living space with new flooring throughout and stylish fixtures that create a warm and inviting atmosphere. The fully updated kitchen features granite countertops, large island, stainless steel appliances, and ample cabinet space Co perfect for entertaining or family meals. The primary suite offers a private retreat with a beautiful bathroom, complete with double vanity, separate shower and soaking tub and modern finishes. Three additional bedrooms provide plenty of space for family, guests, or a home office. Enjoy outdoor living in the large backyard with patio Co ideal for gatherings, play, or relaxing evenings. Conveniently located near schools, shopping, dining, and easy access to major highways, this move-in ready home checks all the boxes for comfort, style, and convenience. The home also includes a two-car garage and plenty of storage throughout. DonCOt miss your chance to call this Locust Grove gem your new home!
Zillow last checked: 8 hours ago
Listing updated: August 06, 2025 at 09:10am
Listed by:
Demetria F Blocker 678-296-0286,
HomeSmart
Bought with:
Tanya Bishop, 316422
Virtual Properties Realty.com
Source: GAMLS,MLS#: 10498932
Facts & features
Interior
Bedrooms & bathrooms
- Bedrooms: 4
- Bathrooms: 3
- Full bathrooms: 2
- 1/2 bathrooms: 1
Kitchen
- Features: Breakfast Area, Kitchen Island, Pantry, Solid Surface Counters
Heating
- Central
Cooling
- Central Air
Appliances
- Included: Dishwasher, Disposal, Microwave, Refrigerator
- Laundry: Common Area, Upper Level
Features
- Double Vanity, High Ceilings, Tray Ceiling(s), Walk-In Closet(s)
- Flooring: Carpet
- Windows: Double Pane Windows
- Basement: None
- Number of fireplaces: 1
- Fireplace features: Factory Built, Family Room
- Common walls with other units/homes: No Common Walls
Interior area
- Total structure area: 2,008
- Total interior livable area: 2,008 sqft
- Finished area above ground: 2,008
- Finished area below ground: 0
Property
Parking
- Parking features: Attached, Garage, Garage Door Opener
- Has attached garage: Yes
Features
- Levels: Two
- Stories: 2
- Patio & porch: Patio
- Has view: Yes
- View description: City
- Body of water: None
Lot
- Size: 6,185 sqft
- Features: Level
Details
- Parcel number: 130H01061000
Construction
Type & style
- Home type: SingleFamily
- Architectural style: Traditional
- Property subtype: Single Family Residence
Materials
- Brick, Wood Siding
- Foundation: Slab
- Roof: Composition
Condition
- Resale
- New construction: No
- Year built: 2019
Utilities & green energy
- Sewer: Public Sewer
- Water: Public
- Utilities for property: Cable Available, Electricity Available, High Speed Internet, Phone Available, Sewer Available, Water Available
Community & neighborhood
Security
- Security features: Smoke Detector(s)
Community
- Community features: Playground, Pool, Sidewalks, Near Public Transport, Walk To Schools, Near Shopping
Location
- Region: Locust Grove
- Subdivision: Locust Grove Derringston
HOA & financial
HOA
- Has HOA: Yes
- HOA fee: $300 annually
- Services included: Other
Other
Other facts
- Listing agreement: Exclusive Right To Sell
Price history
| Date | Event | Price |
|---|---|---|
| 8/1/2025 | Sold | $300,000-1.6%$149/sqft |
Source: | ||
| 6/27/2025 | Pending sale | $305,000$152/sqft |
Source: | ||
| 6/27/2025 | Contingent | $305,000$152/sqft |
Source: | ||
| 5/29/2025 | Price change | $305,000-2.2%$152/sqft |
Source: | ||
| 4/11/2025 | Listed for sale | $312,000+49.4%$155/sqft |
Source: | ||
Public tax history
| Year | Property taxes | Tax assessment |
|---|---|---|
| 2024 | $3,563 +5.6% | $123,280 -4.7% |
| 2023 | $3,373 -3.9% | $129,400 +14.4% |
| 2022 | $3,509 +23% | $113,120 +32.8% |
Find assessor info on the county website
Neighborhood: 30248
Nearby schools
GreatSchools rating
- 5/10Locust Grove Elementary SchoolGrades: PK-5Distance: 0.9 mi
- 5/10Locust Grove Middle SchoolGrades: 6-8Distance: 2.3 mi
- 3/10Locust Grove High SchoolGrades: 9-12Distance: 2.7 mi
Schools provided by the listing agent
- Elementary: Locust Grove
- Middle: Locust Grove
- High: Locust Grove
Source: GAMLS. This data may not be complete. We recommend contacting the local school district to confirm school assignments for this home.
Get a cash offer in 3 minutes
Find out how much your home could sell for in as little as 3 minutes with a no-obligation cash offer.
Estimated market value
$295,100
Get a cash offer in 3 minutes
Find out how much your home could sell for in as little as 3 minutes with a no-obligation cash offer.
Estimated market value
$295,100


