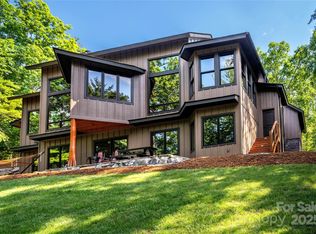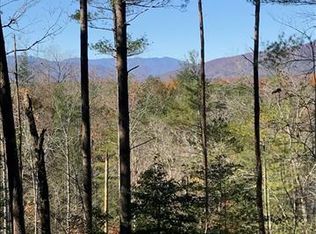Closed
$3,000,000
2142 Sycamore Dr, Nebo, NC 28761
4beds
3,448sqft
Single Family Residence
Built in 2018
2.24 Acres Lot
$3,203,000 Zestimate®
$870/sqft
$4,254 Estimated rent
Home value
$3,203,000
$2.59M - $3.94M
$4,254/mo
Zestimate® history
Loading...
Owner options
Explore your selling options
What's special
Live your lakehouse dream here! Main level open floorplan made for entertaining with access from the living areas to grilling deck and screened/open porches with dining area, swing and fireplace. Upper level has 2 bedrooms, full bath & large family room with trundle bed & nook for gathering. Head to the finished lower level with billiard area, full bar, separate bedroom and bath & bunkroom to accommodate toddlers to teens. Unfinished basement workshop & lake toy storage area. Built in cabinetry throughout the home in the mudroom/laundry, kitchen, bunkroom & bedrooms. Don't miss the outside shower & bathroom area and lower patio. From there, take a leisurely walk down the path to the fire pit and a few steps to lakeside deck, covered dock w/lift, jetski port, all in composite decking for easy maintenance. Quiet, deep water cove perfect for floating and enjoying the lake. Membership to Camp Lake James is included featuring pool, social hall, fitness facilities and pickleball courts.
Zillow last checked: 8 hours ago
Listing updated: September 06, 2024 at 08:27am
Listing Provided by:
Polly Leadbetter polly.leadbetter@evrealestate.com,
Engel & Volkers Foothills Lake James
Bought with:
Matt Buchanan
Keller Williams Unified
Source: Canopy MLS as distributed by MLS GRID,MLS#: 4141964
Facts & features
Interior
Bedrooms & bathrooms
- Bedrooms: 4
- Bathrooms: 5
- Full bathrooms: 3
- 1/2 bathrooms: 2
- Main level bedrooms: 1
Primary bedroom
- Level: Main
Primary bedroom
- Level: Main
Bedroom s
- Level: Upper
Bedroom s
- Level: Upper
Bedroom s
- Level: Basement
Bedroom s
- Level: Upper
Bedroom s
- Level: Upper
Bedroom s
- Level: Basement
Bathroom full
- Level: Main
Bathroom half
- Level: Main
Bathroom full
- Level: Main
Bathroom full
- Level: Basement
Bathroom half
- Level: Basement
Bathroom full
- Level: Main
Bathroom half
- Level: Main
Bathroom full
- Level: Main
Bathroom full
- Level: Basement
Bathroom half
- Level: Basement
Bar entertainment
- Level: Basement
Bar entertainment
- Level: Basement
Dining area
- Level: Main
Dining area
- Level: Main
Family room
- Level: Upper
Family room
- Level: Upper
Kitchen
- Level: Main
Kitchen
- Level: Main
Laundry
- Level: Main
Laundry
- Level: Main
Living room
- Level: Main
Living room
- Level: Main
Heating
- Heat Pump
Cooling
- Heat Pump
Appliances
- Included: Bar Fridge, Dishwasher, Dryer, Exhaust Hood, Gas Range, Plumbed For Ice Maker, Refrigerator, Tankless Water Heater, Washer, Washer/Dryer
- Laundry: Laundry Room, Main Level
Features
- Built-in Features, Drop Zone, Kitchen Island, Open Floorplan, Storage, Walk-In Closet(s), Wet Bar
- Flooring: Carpet, Tile, Wood
- Doors: Sliding Doors
- Windows: Insulated Windows
- Basement: Daylight,Exterior Entry,Finished,Full,Interior Entry,Storage Space,Walk-Out Access
- Fireplace features: Fire Pit, Gas Log, Living Room, Porch, Wood Burning
Interior area
- Total structure area: 2,304
- Total interior livable area: 3,448 sqft
- Finished area above ground: 2,304
- Finished area below ground: 1,144
Property
Parking
- Parking features: Driveway
- Has uncovered spaces: Yes
- Details: Complete driveway paving to be completed by end of May
Features
- Levels: Two
- Stories: 2
- Patio & porch: Deck, Front Porch, Porch, Screened
- Exterior features: Fire Pit
- Pool features: Community
- Spa features: Community
- Has view: Yes
- View description: Water, Year Round
- Has water view: Yes
- Water view: Water
- Waterfront features: Boat Lift, Covered structure, Dock, Waterfront
- Body of water: Lake James
Lot
- Size: 2.24 Acres
- Features: Private, Rolling Slope, Wooded
Details
- Additional structures: None
- Additional parcels included: McDowell PIN173300797576 .36 acres
- Parcel number: 1733797596
- Zoning: CON
- Special conditions: Standard
- Horse amenities: None
Construction
Type & style
- Home type: SingleFamily
- Architectural style: Cottage
- Property subtype: Single Family Residence
Materials
- Hardboard Siding, Stone
- Roof: Shingle
Condition
- New construction: No
- Year built: 2018
Utilities & green energy
- Sewer: Septic Installed
- Water: Well
- Utilities for property: Fiber Optics, Underground Power Lines, Underground Utilities, Wired Internet Available
Community & neighborhood
Security
- Security features: Security System
Community
- Community features: Clubhouse, Fitness Center, Game Court, Lake Access, Sport Court, Tennis Court(s), Walking Trails
Location
- Region: Nebo
- Subdivision: 1780
HOA & financial
HOA
- Has HOA: Yes
- HOA fee: $1,800 annually
- Association name: First Service Residential
- Association phone: 704-369-0265
- Second HOA fee: $2,700 annually
- Second association name: Camp Lake James
- Second association phone: 828-391-6866
Other
Other facts
- Listing terms: Cash,Conventional,VA Loan
- Road surface type: Asphalt, Paved
Price history
| Date | Event | Price |
|---|---|---|
| 9/5/2024 | Sold | $3,000,000-9.1%$870/sqft |
Source: | ||
| 5/18/2024 | Listed for sale | $3,300,000$957/sqft |
Source: | ||
Public tax history
| Year | Property taxes | Tax assessment |
|---|---|---|
| 2025 | $8,281 +1.1% | $1,226,788 +1.8% |
| 2024 | $8,193 -1.1% | $1,204,814 |
| 2023 | $8,281 +18.7% | $1,204,814 +42.4% |
Find assessor info on the county website
Neighborhood: 28761
Nearby schools
GreatSchools rating
- 6/10Glen Alpine ElementaryGrades: PK-5Distance: 7.3 mi
- 6/10Table Rock MiddleGrades: 6-8Distance: 7.7 mi
- 5/10Freedom HighGrades: 9-12Distance: 10.6 mi
Schools provided by the listing agent
- Elementary: Glen Alpine
- Middle: Table Rock
- High: Freedom
Source: Canopy MLS as distributed by MLS GRID. This data may not be complete. We recommend contacting the local school district to confirm school assignments for this home.

