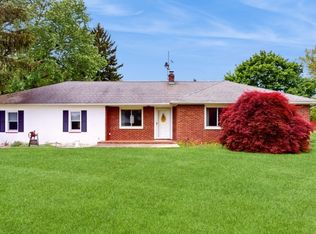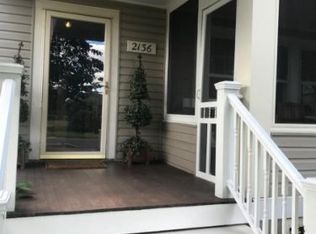Sold for $560,000
$560,000
2142 S Branch Rd, Branchburg, NJ 08876
4beds
1,907sqft
Single Family Residence
Built in 1962
1.49 Acres Lot
$601,200 Zestimate®
$294/sqft
$4,111 Estimated rent
Home value
$601,200
$547,000 - $661,000
$4,111/mo
Zestimate® history
Loading...
Owner options
Explore your selling options
What's special
Nestled in the serene landscapes of Branchburg, this charming property offers the perfect blend of comfort, convenience, and natural beauty. Step into this spacious 4-bedroom, 2-bathroom abode where classic charm meets the opportunity for your dream home vision. The open living and dining area welcomes you with a picturesque front window, inviting in ample light and scenic views. The adjacent family room boasts wide plank hardwood floors and a wood-burning fireplace with a reclaimed beam mantel, creating a cozy retreat.The kitchen holds the promise of becoming a culinary oasis with your unique touch. Retreat to the generously sized bedrooms at the end of the day for a peaceful night's rest. Outside, the expansive yard beckons, offering the perfect backdrop for outdoor gatherings, gardening, and leisurely moments in nature. The barn provides an extra deep 2-door garage with stairs leading up to a floored loft area for additional storage.Conveniently located in Branchburg, residents will enjoy easy access to local amenities, schools, parks, and major highways for seamless commuting to neighboring areas. Don't miss the opportunity to make this delightful property your own! Schedule a showing today and experience the charm and comfort of 2142 South Branch Rd.
Zillow last checked: 8 hours ago
Listing updated: August 25, 2024 at 08:29am
Listed by:
SHEILA CASTELLANO,
QUEENSTON REALTY 609-924-5353
Source: All Jersey MLS,MLS#: 2413105R
Facts & features
Interior
Bedrooms & bathrooms
- Bedrooms: 4
- Bathrooms: 2
- Full bathrooms: 2
Primary bedroom
- Features: 1st Floor
- Level: First
Bathroom
- Features: Tub Shower
Dining room
- Features: Living Dining Combo, Formal Dining Room
Kitchen
- Features: Pantry, Separate Dining Area
Basement
- Area: 0
Heating
- Baseboard Hotwater
Cooling
- Central Air
Appliances
- Included: Dishwasher, Dryer, Electric Range/Oven, Microwave, Refrigerator, Washer, Gas Water Heater
Features
- Entrance Foyer, Kitchen, 4 Bedrooms, Living Room, Bath Main, Bath Second, Other Room(s), Dining Room, Family Room, Attic, None
- Flooring: Carpet, Ceramic Tile, Vinyl-Linoleum, Wood
- Basement: Full, Storage Space, Utility Room, Laundry Facilities
- Number of fireplaces: 1
- Fireplace features: Wood Burning
Interior area
- Total structure area: 1,907
- Total interior livable area: 1,907 sqft
Property
Parking
- Total spaces: 2
- Parking features: Additional Parking, Asphalt, Garage, Oversized, Detached, Garage Door Opener
- Garage spaces: 2
- Has uncovered spaces: Yes
Features
- Levels: One, Ground Floor, At Grade
- Stories: 1
- Patio & porch: Porch, Enclosed
- Exterior features: Open Porch(es), Outbuilding(s), Enclosed Porch(es), Sidewalk, Storage Shed, Yard
Lot
- Size: 1.49 Acres
- Dimensions: 285.50 x 150.00
- Features: Level
Details
- Additional structures: Outbuilding, Shed(s)
- Parcel number: 050006800000005201
- Zoning: LD
Construction
Type & style
- Home type: SingleFamily
- Architectural style: Ranch
- Property subtype: Single Family Residence
Materials
- Roof: Asphalt
Condition
- Year built: 1962
Utilities & green energy
- Electric: 200 Amp(s)
- Gas: Natural Gas
- Sewer: Septic Tank
- Water: Private, Well
- Utilities for property: Electricity Connected, Natural Gas Connected
Community & neighborhood
Community
- Community features: Sidewalks
Location
- Region: Branchburg
Other
Other facts
- Ownership: Fee Simple
Price history
| Date | Event | Price |
|---|---|---|
| 8/23/2024 | Sold | $560,000$294/sqft |
Source: | ||
| 7/17/2024 | Contingent | $560,000$294/sqft |
Source: | ||
| 7/17/2024 | Pending sale | $560,000$294/sqft |
Source: | ||
| 7/10/2024 | Contingent | $560,000$294/sqft |
Source: | ||
| 6/25/2024 | Price change | $560,000-6.7%$294/sqft |
Source: | ||
Public tax history
| Year | Property taxes | Tax assessment |
|---|---|---|
| 2025 | $9,321 +8.7% | $516,700 +8.7% |
| 2024 | $8,578 +1.8% | $475,500 +5.6% |
| 2023 | $8,427 -4.4% | $450,400 +5.3% |
Find assessor info on the county website
Neighborhood: 08876
Nearby schools
GreatSchools rating
- 8/10Whiton Elementary SchoolGrades: PK-3Distance: 1.1 mi
- 6/10Central Middle SchoolGrades: 6-8Distance: 2 mi
- 7/10Stony Brook Elementary SchoolGrades: 4-5Distance: 2.1 mi
Get a cash offer in 3 minutes
Find out how much your home could sell for in as little as 3 minutes with a no-obligation cash offer.
Estimated market value$601,200
Get a cash offer in 3 minutes
Find out how much your home could sell for in as little as 3 minutes with a no-obligation cash offer.
Estimated market value
$601,200

