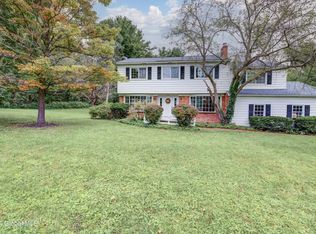Closed
$265,000
2142 River Road, Niskayuna, NY 12309
3beds
1,680sqft
Single Family Residence, Residential
Built in 1951
0.37 Acres Lot
$296,800 Zestimate®
$158/sqft
$2,390 Estimated rent
Home value
$296,800
$232,000 - $380,000
$2,390/mo
Zestimate® history
Loading...
Owner options
Explore your selling options
What's special
Zillow last checked: 8 hours ago
Listing updated: September 21, 2024 at 07:50pm
Listed by:
Joseph Frith 518-852-9496,
Coldwell Banker Prime Properties,
Christine Frith 518-928-9923,
Coldwell Banker Prime Properties
Bought with:
Nicholas W Miuccio, 10491207444
Miuccio Real Estate Group
Source: Global MLS,MLS#: 202417469
Facts & features
Interior
Bedrooms & bathrooms
- Bedrooms: 3
- Bathrooms: 2
- Full bathrooms: 2
Bedroom
- Level: First
- Area: 155
- Dimensions: 12.50 x 12.40
Bedroom
- Level: Second
- Area: 151.2
- Dimensions: 14.40 x 10.50
Bedroom
- Level: Second
- Area: 127.05
- Dimensions: 12.10 x 10.50
Full bathroom
- Level: First
- Area: 45.1
- Dimensions: 8.20 x 5.50
Full bathroom
- Level: Second
- Area: 40.95
- Dimensions: 10.50 x 3.90
Den
- Level: First
- Area: 145.6
- Dimensions: 13.00 x 11.20
Dining room
- Level: First
- Area: 150.04
- Dimensions: 12.40 x 12.10
Kitchen
- Level: First
- Area: 141.45
- Dimensions: 12.30 x 11.50
Living room
- Level: First
- Area: 227.85
- Dimensions: 15.50 x 14.70
Heating
- Forced Air, Natural Gas
Cooling
- Central Air
Appliances
- Included: Electric Oven, Microwave, Range, Refrigerator, Washer/Dryer
- Laundry: In Basement
Features
- Ceramic Tile Bath, Eat-in Kitchen
- Flooring: Carpet, Ceramic Tile, Hardwood
- Basement: Full,Unfinished
- Number of fireplaces: 1
- Fireplace features: Living Room
Interior area
- Total structure area: 1,680
- Total interior livable area: 1,680 sqft
- Finished area above ground: 1,680
- Finished area below ground: 0
Property
Parking
- Total spaces: 2
- Parking features: Detached, Driveway
- Garage spaces: 2
- Has uncovered spaces: Yes
Features
- Patio & porch: Rear Porch
- Exterior features: Lighting
Lot
- Size: 0.37 Acres
- Features: Level, Cleared
Details
- Additional structures: Shed(s), Workshop, Garage(s)
- Parcel number: 422400 40.711
- Special conditions: Standard
Construction
Type & style
- Home type: SingleFamily
- Architectural style: Cape Cod
- Property subtype: Single Family Residence, Residential
Materials
- Aluminum Siding, Brick, Vinyl Siding
- Roof: Asphalt
Condition
- New construction: No
- Year built: 1951
Utilities & green energy
- Electric: Circuit Breakers
- Sewer: Public Sewer
- Water: Public
- Utilities for property: Cable Available
Community & neighborhood
Location
- Region: Niskayuna
Price history
| Date | Event | Price |
|---|---|---|
| 7/18/2024 | Sold | $265,000+6.5%$158/sqft |
Source: | ||
| 5/22/2024 | Pending sale | $248,900$148/sqft |
Source: | ||
| 5/17/2024 | Listed for sale | $248,900$148/sqft |
Source: | ||
Public tax history
| Year | Property taxes | Tax assessment |
|---|---|---|
| 2024 | -- | $210,000 |
| 2023 | -- | $210,000 |
| 2022 | -- | $210,000 |
Find assessor info on the county website
Neighborhood: 12309
Nearby schools
GreatSchools rating
- 6/10Craig Elementary SchoolGrades: K-5Distance: 0.3 mi
- 7/10Van Antwerp Middle SchoolGrades: 6-8Distance: 1.4 mi
- 9/10Niskayuna High SchoolGrades: 9-12Distance: 0.6 mi
Schools provided by the listing agent
- Elementary: Craig
- High: Niskayuna
Source: Global MLS. This data may not be complete. We recommend contacting the local school district to confirm school assignments for this home.
