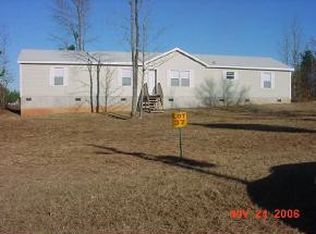Sold for $206,000 on 11/18/25
Zestimate®
$206,000
2142 Ridgeview Drive, Thomson, GA 30824
4beds
2,128sqft
Mobile Home
Built in 2008
-- sqft lot
$206,000 Zestimate®
$97/sqft
$1,310 Estimated rent
Home value
$206,000
Estimated sales range
Not available
$1,310/mo
Zestimate® history
Loading...
Owner options
Explore your selling options
What's special
Spacious 4-Bedroom Home on 2.35 Acres with Modern Comforts & Country Charm
Welcome to this beautifully maintained 4-bedroom, 2-bathroom home nestled on a peaceful 2.35-acre lot—offering the perfect blend of open space and functional design.
With 2,128 square feet of living space, this home boasts an open floorplan ideal for both everyday living and entertaining. The huge living room flows seamlessly into a spacious kitchen and family room featuring a cozy fireplace, creating the perfect gathering spot for all seasons. Home features durable laminate flooring throughout, No Carpet.
The kitchen is designed for convenience and style, with a breakfast bar, pantry, and plenty of cabinetry. The primary suite is a true retreat, featuring an ensuite bathroom with a garden tub, separate shower, double sink vanity, and a humongous walk-in closet complete with a dressing island and built-in storage.
The split floorplan provides privacy, with 3 additional bedrooms and a full bathroom located on the opposite side of the home. A spacious laundry room includes a closet and enough room for an extra fridge or freezer. Permanent foundation, 12x20 Storage Building, Roof 2025, Water Heater 2023, HVAC 2022, new front entry stairs and side deck. No HOA. Close to local restaurants, shopping and hospital. Easy access to I-20 with short distance to Ft. Gordon, Amazon, and Augusta.
Zillow last checked: 8 hours ago
Listing updated: November 18, 2025 at 07:51am
Listed by:
Donnie Reese 706-449-3195,
RE/MAX Reinvented
Bought with:
Josh Keck, 369978
Keller Williams Realty Augusta
Source: Hive MLS,MLS#: 547999
Facts & features
Interior
Bedrooms & bathrooms
- Bedrooms: 4
- Bathrooms: 2
- Full bathrooms: 2
Primary bedroom
- Level: Main
- Dimensions: 15 x 12
Bedroom 2
- Level: Main
- Dimensions: 11 x 10
Bedroom 3
- Level: Main
- Dimensions: 9 x 10
Bedroom 4
- Level: Main
- Dimensions: 10 x 12
Dining room
- Level: Main
- Dimensions: 12 x 12
Family room
- Level: Main
- Dimensions: 17 x 13
Kitchen
- Level: Main
- Dimensions: 10 x 12
Laundry
- Level: Main
- Dimensions: 8 x 8
Living room
- Level: Main
- Dimensions: 21 x 13
Heating
- Heat Pump
Cooling
- Heat Pump
Appliances
- Included: Dishwasher, Electric Range, Electric Water Heater, Refrigerator, Vented Exhaust Fan
Features
- Blinds, Cable Available, Eat-in Kitchen, Garden Tub, Garden Window(s), Pantry, Split Bedroom, Walk-In Closet(s), Washer Hookup, Electric Dryer Hookup
- Flooring: Laminate
- Attic: None
- Number of fireplaces: 1
Interior area
- Total structure area: 2,128
- Total interior livable area: 2,128 sqft
Property
Parking
- Parking features: Aggregate
Features
- Patio & porch: Side Porch
Lot
- Dimensions: 177 x 310 x 360 x 400
- Features: Wooded
Details
- Additional structures: Outbuilding
- Parcel number: 0029b028
Construction
Type & style
- Home type: MobileManufactured
- Architectural style: Ranch
- Property subtype: Mobile Home
Materials
- Vinyl Siding
- Foundation: Crawl Space
- Roof: Composition
Condition
- New construction: No
- Year built: 2008
Utilities & green energy
- Sewer: Septic Tank
- Water: Public
Community & neighborhood
Location
- Region: Thomson
- Subdivision: Ridgeview
HOA & financial
HOA
- Has HOA: No
Other
Other facts
- Body type: Double Wide
- Listing terms: Cash,Conventional,FHA,VA Loan
Price history
| Date | Event | Price |
|---|---|---|
| 11/18/2025 | Sold | $206,000+3.1%$97/sqft |
Source: | ||
| 10/20/2025 | Pending sale | $199,900$94/sqft |
Source: | ||
| 10/9/2025 | Listed for sale | $199,900+112.7%$94/sqft |
Source: | ||
| 8/23/2022 | Sold | $94,000-30.7%$44/sqft |
Source: | ||
| 3/30/2022 | Sold | $135,662+48.6%$64/sqft |
Source: Public Record | ||
Public tax history
| Year | Property taxes | Tax assessment |
|---|---|---|
| 2024 | $676 -7.3% | $24,138 -5.4% |
| 2023 | $729 +16.8% | $25,520 +27.5% |
| 2022 | $625 +41.6% | $20,012 +11.3% |
Find assessor info on the county website
Neighborhood: 30824
Nearby schools
GreatSchools rating
- 5/10Norris Elementary SchoolGrades: 4-5Distance: 2.6 mi
- 5/10Thomson-McDuffie Junior High SchoolGrades: 6-8Distance: 3.3 mi
- 3/10Thomson High SchoolGrades: 9-12Distance: 3.5 mi
Schools provided by the listing agent
- Elementary: Maxwell
- Middle: Thomson
- High: THOMSON
Source: Hive MLS. This data may not be complete. We recommend contacting the local school district to confirm school assignments for this home.
