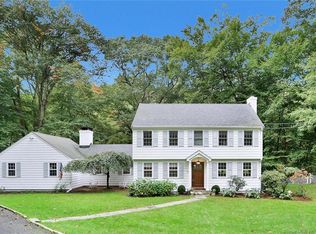Beautiful, private Greenfield Hill 5 bedroom, 2.5 bath Colonial with gunite pool will have you dreaming of summer. This turnkey home has been meticulously maintained and updated, and offers great space for indoor and outdoor living on nearly 3.5 acres. Enter through the front door to a light filled foyer which leads to spacious front-to-back living room with wood-burning fireplace, and dining room with custom molding and hardwood floors throughout. Bright chefs kitchen with wood cabinetry, large island with wine refrigerator, prep sink, drawer dishwasher, Sub Zero refrigerator, gas cooktop, new dishwasher, wall oven and microwave (both are convection as well), granite counters, and desk area. From kitchen there is access to composite deck and amazing enclosed 3-season porch. Updated half bath and family room with gas fireplace and built-ins complete the first floor. Upstairs are 5 bedrooms, 2 full baths and a laundry room. Spacious primary bedroom with vaulted ceiling, large walk-in closet, and en-suite bathroom redone in 2018. Laundry room with new W/D 2018. 4 more bedrooms, and main hall full bathroom newly renovated in 2018 as well. Walk-up attic offers tons of potential and storage. Full walk-out basement with french doors to exterior, fireplace, partially finished and partially heated (zoned), and workshop/storage space. **Highest and best deadline monday 3/28 by 5pm***
This property is off market, which means it's not currently listed for sale or rent on Zillow. This may be different from what's available on other websites or public sources.

