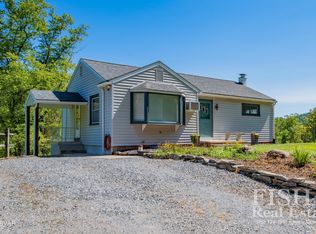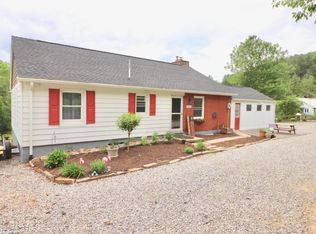Sold for $210,000
$210,000
2142 Poco Farm Rd, Williamsport, PA 17701
5beds
2,880sqft
Single Family Residence
Built in 1959
2.63 Acres Lot
$212,600 Zestimate®
$73/sqft
$2,223 Estimated rent
Home value
$212,600
Estimated sales range
Not available
$2,223/mo
Zestimate® history
Loading...
Owner options
Explore your selling options
What's special
PROPERTY is being SOLD ''AS IS'' and REQUIRES A NEW SEPTIC SYSTEM. SMALL STREAM DISCHARGE SYSTEM. NEW SEPTIC SYSTEMSitting on 2.6 acres in Loyalsock school district. Additions and renovations over the years have created a spacious living area, with 5 bedrooms, 2.5 baths, renovated kitchen/dining area, plenty of storage, and so much more. Lower Level is a blank canvas for additional living space, 1/2 bath, laundry room, garage & workshop.
Zillow last checked: 8 hours ago
Listing updated: November 03, 2025 at 12:52pm
Listed by:
Melissa Astin,
KW Advantage Williamsport
Bought with:
KW Advantage Williamsport
Source: West Branch Valley AOR,MLS#: WB-101165
Facts & features
Interior
Bedrooms & bathrooms
- Bedrooms: 5
- Bathrooms: 3
- Full bathrooms: 2
- 1/2 bathrooms: 1
Primary bedroom
- Description: Walk-in Closet; Jack & Jill En-Suite
- Level: Upper
- Area: 370.47
- Dimensions: 23.3 x 15.9
Bedroom 1
- Description: Hardwood Floor
- Level: Main
- Area: 127.05
- Dimensions: 10.5 x 12.1
Bedroom 2
- Level: Main
- Area: 130.8
- Dimensions: 12 x 10.9
Bedroom 3
- Level: Main
- Area: 108.88
- Dimensions: 11.11 x 9.8
Bedroom 4
- Description: Walk-in Closet; Attic Access
- Level: Upper
- Area: 202.64
- Dimensions: 14.9 x 13.6
Bathroom
- Level: Main
- Area: 67.94
- Dimensions: 7.9 x 8.6
Bathroom
- Level: Lower
- Area: 18.36
- Dimensions: 4.59 x 4
Other
- Description: En Suite to Primary Bedroom isJack & Jill Bathroom
- Level: Upper
- Area: 96
- Dimensions: 9.6 x 10
Kitchen
- Description: Kitchen/Dining Combo; Door to Deck
- Level: Main
- Area: 357.12
- Dimensions: 27.9 x 12.8
Laundry
- Description: Sump Pump
- Level: Lower
- Area: 99.54
- Dimensions: 14 x 7.11
Living room
- Description: Woodburning Fireplace
- Level: Main
- Area: 324.24
- Dimensions: 19.3 x 16.8
Rec room
- Description: Fireplace
- Level: Lower
- Area: 643.75
- Dimensions: 33.2 x 19.39
Heating
- Electric, Gravity
Cooling
- None
Appliances
- Included: Electric, Dishwasher, Refrigerator, Range, Microwave Built-In
Features
- Ceiling Fan(s), Walk-In Closet(s)
- Flooring: Carpet W/W, Laminate, Wood, Hardwood
- Windows: Thermal, Storm Window(s)
- Basement: Walk-Out Access,Full,Exterior Entry,Sump Pump
- Has fireplace: Yes
- Fireplace features: Wood Burning, Living Room
Interior area
- Total structure area: 2,880
- Total interior livable area: 2,880 sqft
- Finished area above ground: 2,240
- Finished area below ground: 640
Property
Parking
- Parking features: Off Street
Features
- Levels: Two
- Patio & porch: Porch
- Has view: Yes
- View description: Residential, Water
- Has water view: Yes
- Water view: Water
- Waterfront features: Stream, Creek
Lot
- Size: 2.63 Acres
- Features: Level, Sloped
- Topography: Level,Sloping
Details
- Parcel number: 26-330-195.E
- Zoning: A-R
Construction
Type & style
- Home type: SingleFamily
- Property subtype: Single Family Residence
Materials
- Block, Vinyl Siding, Brick
- Foundation: Block
- Roof: Shingle
Condition
- Year built: 1959
Utilities & green energy
- Electric: 200+ Amp Service
- Sewer: On-Site Septic
- Water: Well
Community & neighborhood
Location
- Region: Williamsport
- Subdivision: None
Other
Other facts
- Listing terms: Cash,Conventional
Price history
| Date | Event | Price |
|---|---|---|
| 8/6/2025 | Sold | $210,000-16%$73/sqft |
Source: Public Record Report a problem | ||
| 7/9/2025 | Pending sale | $250,000$87/sqft |
Source: West Branch Valley AOR #WB-101165 Report a problem | ||
| 6/26/2025 | Price change | $250,000-26.4%$87/sqft |
Source: West Branch Valley AOR #WB-101165 Report a problem | ||
| 5/22/2025 | Pending sale | $339,900$118/sqft |
Source: West Branch Valley AOR #WB-101165 Report a problem | ||
| 5/9/2025 | Contingent | $339,900$118/sqft |
Source: West Branch Valley AOR #WB-101165 Report a problem | ||
Public tax history
| Year | Property taxes | Tax assessment |
|---|---|---|
| 2025 | $3,468 | $155,160 |
| 2024 | $3,468 | $155,160 |
| 2023 | $3,468 | $155,160 |
Find assessor info on the county website
Neighborhood: 17701
Nearby schools
GreatSchools rating
- 5/10Donald E. Schick SchoolGrades: PK-5Distance: 3.4 mi
- 9/10Loyalsock Twp Middle SchoolGrades: 6-8Distance: 2.6 mi
- 7/10Loyalsock Twp Senior High SchoolGrades: 9-12Distance: 2.6 mi
Get pre-qualified for a loan
At Zillow Home Loans, we can pre-qualify you in as little as 5 minutes with no impact to your credit score.An equal housing lender. NMLS #10287.

