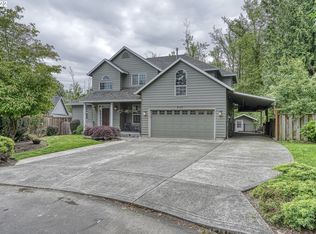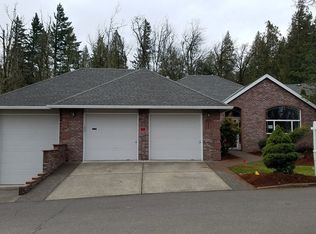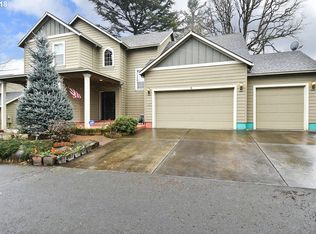Traditional design. Great sense of community in Fairview. Move freely floorplan. Formal Living and Dining. Great room, kitchen/family. Owners BR, soak tub, double sink, private commode, walking closet. Several ceiling fans. Entry and kitchen have new Luxury laminate flooring. Den on LL could be 4th bedroom. 30 yr, Arch 80 roof, leaf guard with clean out. Fruit bearing trees. So many features.
This property is off market, which means it's not currently listed for sale or rent on Zillow. This may be different from what's available on other websites or public sources.



