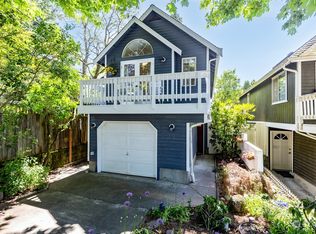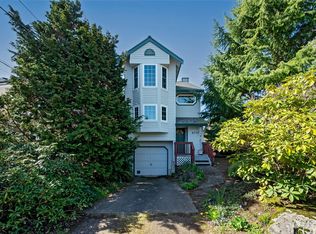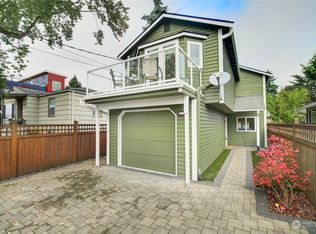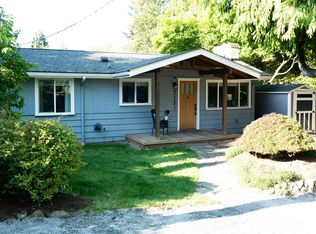Sold
Listed by:
Gloria D. Jackson,
Windermere Real Estate Co.
Bought with: Homes & Equity Real Estate Grp
$865,000
2142 N 88th Street, Seattle, WA 98103
4beds
2,260sqft
Single Family Residence
Built in 1949
5,401.44 Square Feet Lot
$963,700 Zestimate®
$383/sqft
$3,725 Estimated rent
Home value
$963,700
$896,000 - $1.04M
$3,725/mo
Zestimate® history
Loading...
Owner options
Explore your selling options
What's special
Close to Green Lake with easy access to I-5, Hwy 99 and light rail at the same time in a quiet pocket neighborhood. Location is convenient to Blanchet, Cascadia Elementary, North Seattle College, UW and NW Medical Center. Step back to 1949 in this solid Roman brick bungalow with spacious rooms perfect for comfortable living. Main floor features living room-dining room, two bdrms, full bath, kitchen, hardwoods, fireplace & abundant natural light. Lower level has a large open rec room with office area, fireplace plus two bdrms, 3/4 bath and laundry room. Exterior access on this level for flexible living uses. Great Storage. Large backyard, 1 car garage + long driveway for RV. Bring your creativity to this great house.
Zillow last checked: 8 hours ago
Listing updated: April 22, 2024 at 01:02pm
Listed by:
Gloria D. Jackson,
Windermere Real Estate Co.
Bought with:
Ana Condur
Homes & Equity Real Estate Grp
Source: NWMLS,MLS#: 2212662
Facts & features
Interior
Bedrooms & bathrooms
- Bedrooms: 4
- Bathrooms: 2
- Full bathrooms: 1
- 3/4 bathrooms: 1
- Main level bedrooms: 2
Bedroom
- Level: Lower
Bedroom
- Level: Lower
Bedroom
- Level: Main
Bedroom
- Level: Main
Bathroom full
- Level: Main
Bathroom three quarter
- Level: Lower
Dining room
- Level: Main
Entry hall
- Level: Main
Kitchen with eating space
- Level: Main
Living room
- Level: Main
Rec room
- Level: Lower
Utility room
- Level: Lower
Heating
- Fireplace(s), Baseboard, Radiant
Cooling
- Has cooling: Yes
Appliances
- Included: Dryer(s), Microwaves_, Refrigerators_, StovesRanges_, Washer(s), Microwave(s), Refrigerator(s), Stove(s)/Range(s), Water Heater: Electric, Water Heater Location: Basement
Features
- Dining Room
- Flooring: Ceramic Tile, Concrete, Hardwood, Laminate, Vinyl
- Doors: French Doors
- Windows: Double Pane/Storm Window
- Basement: Finished
- Number of fireplaces: 2
- Fireplace features: Wood Burning, Lower Level: 1, Main Level: 1, Fireplace
Interior area
- Total structure area: 2,260
- Total interior livable area: 2,260 sqft
Property
Parking
- Total spaces: 1
- Parking features: Detached Garage
- Garage spaces: 1
Features
- Levels: One
- Stories: 1
- Entry location: Main
- Patio & porch: Ceramic Tile, Concrete, Hardwood, Laminate Hardwood, Double Pane/Storm Window, Dining Room, French Doors, Fireplace, Water Heater
Lot
- Size: 5,401 sqft
- Features: Paved, Fenced-Partially
- Topography: Level
Details
- Parcel number: 8021700590
- Zoning description: Jurisdiction: County
- Special conditions: Standard
- Other equipment: Leased Equipment: None
Construction
Type & style
- Home type: SingleFamily
- Property subtype: Single Family Residence
Materials
- Brick
- Foundation: Poured Concrete
- Roof: Composition
Condition
- Year built: 1949
- Major remodel year: 1949
Utilities & green energy
- Electric: Company: Seattle City Light
- Sewer: Sewer Connected, Company: Seattle Public Utilities
- Water: Public, Company: Seattle Public Utilities
Community & neighborhood
Location
- Region: Seattle
- Subdivision: Green Lake
Other
Other facts
- Listing terms: Cash Out,Conventional,Rehab Loan
- Cumulative days on market: 405 days
Price history
| Date | Event | Price |
|---|---|---|
| 9/13/2024 | Listing removed | $4,300$2/sqft |
Source: Zillow Rentals Report a problem | ||
| 8/25/2024 | Price change | $4,300-6.5%$2/sqft |
Source: Zillow Rentals Report a problem | ||
| 8/9/2024 | Listed for rent | $4,600+48.4%$2/sqft |
Source: Zillow Rentals Report a problem | ||
| 4/22/2024 | Sold | $865,000-1.1%$383/sqft |
Source: | ||
| 3/30/2024 | Pending sale | $875,000$387/sqft |
Source: | ||
Public tax history
| Year | Property taxes | Tax assessment |
|---|---|---|
| 2024 | $8,572 +13.2% | $857,000 +13.4% |
| 2023 | $7,575 +0.3% | $756,000 -10.5% |
| 2022 | $7,549 +4.3% | $845,000 +13.3% |
Find assessor info on the county website
Neighborhood: North College Park
Nearby schools
GreatSchools rating
- 8/10Daniel Bagley Elementary SchoolGrades: K-5Distance: 0.7 mi
- 9/10Robert Eagle Staff Middle SchoolGrades: 6-8Distance: 0.4 mi
- 8/10Ingraham High SchoolGrades: 9-12Distance: 2.4 mi
Schools provided by the listing agent
- Elementary: Seattle Public Sch
- Middle: Seattle Public Sch
- High: Seattle Public Sch
Source: NWMLS. This data may not be complete. We recommend contacting the local school district to confirm school assignments for this home.
Get a cash offer in 3 minutes
Find out how much your home could sell for in as little as 3 minutes with a no-obligation cash offer.
Estimated market value$963,700
Get a cash offer in 3 minutes
Find out how much your home could sell for in as little as 3 minutes with a no-obligation cash offer.
Estimated market value
$963,700



