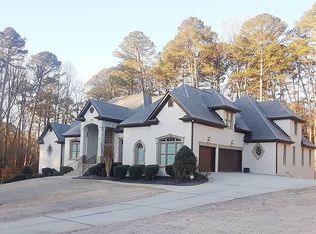Exquisite new construction. Grand entry w/double stain glass doors and formal entry area. Study w/fireplace, formal dining room, sunken living room, huge family room w/fireplace and built-ins. Grand chef's kitchen w/island, high-end appliances, granite tops, and breakfast room. Master bedroom suite includes sitting room w/wet bar, fireplace, bedroom size closet, and deck access. Each bedroom has private bath. Washer/dryer room w/sink, 2 car garage w/extra storage space. Deck spans width of house. Detailed trim, hardwood floors, fan/lights, full unfinished basement.
This property is off market, which means it's not currently listed for sale or rent on Zillow. This may be different from what's available on other websites or public sources.
