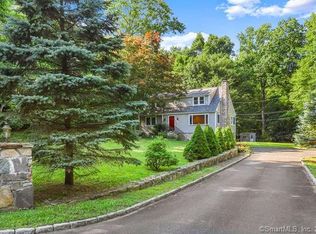Sold for $875,000
$875,000
2142 Long Ridge Road, Stamford, CT 06903
3beds
4,074sqft
Single Family Residence
Built in 1989
0.96 Acres Lot
$990,500 Zestimate®
$215/sqft
$6,268 Estimated rent
Home value
$990,500
$931,000 - $1.06M
$6,268/mo
Zestimate® history
Loading...
Owner options
Explore your selling options
What's special
Spacious and updated 3 bedroom with office on 2nd floor colonial that offers privacy and terrific value in North Stamford. Hardwood floors, crown moldings, nicely sized rooms and open flow are just a few of the highlights this home has to offer. The first floor consists of a living room with fireplace, dining room, family room and large eat-in kitchen with stainless steel appliances and granite counters. Sliders lead to an huge deck overlooking a lush conservation preserve. On the second floor there is master bedroom with 2 walk-in closets and beautifully appointed bath. 2 other bedrooms & office complete the upstairs. The large finished lower level offers flexible space for a playroom, office or workout area and walks out to a large covered deck. All on a professionally landscaped acre and move-in ready condition Spacious and updated 3/4 bedroom colonial offers privacy and terrific value in North Stamford. Hardwood floors, crown moldings, nicely sized rooms and open flow are just a few of the highlights this home has to offer. The first floor consists of a living room with fireplace, dining room, family room and large eat-in kitchen with stainless steel appliances and granite counters. Sliders lead to an huge deck overlooking a lush conservation preserve. On the second floor there is master bedroom with 2 walk-in closets and beautifully appointed bath. 2 other bedrooms & office complete the upstairs. The large finished lower level offers flexible space for a playroom, office or workout area and walks out to a large covered deck. All on a professionally landscaped acre and move-in ready condition
Zillow last checked: 8 hours ago
Listing updated: May 21, 2024 at 12:19pm
Listed by:
Bryan Tunney 203-570-6577,
Brown Harris Stevens 203-869-8100
Bought with:
Roseanna Tedone, RES.0821510
Houlihan Lawrence
Source: Smart MLS,MLS#: 170625502
Facts & features
Interior
Bedrooms & bathrooms
- Bedrooms: 3
- Bathrooms: 3
- Full bathrooms: 2
- 1/2 bathrooms: 1
Primary bedroom
- Features: Double-Sink, Full Bath, Stall Shower, Walk-In Closet(s)
- Level: Upper
- Area: 273 Square Feet
- Dimensions: 21 x 13
Bedroom
- Features: Hardwood Floor
- Level: Upper
- Area: 234 Square Feet
- Dimensions: 18 x 13
Bedroom
- Features: Hardwood Floor
- Level: Upper
- Area: 234 Square Feet
- Dimensions: 18 x 13
Dining room
- Features: Hardwood Floor
- Level: Main
- Area: 182 Square Feet
- Dimensions: 13 x 14
Family room
- Features: Fireplace, Hardwood Floor
- Level: Main
- Area: 221 Square Feet
- Dimensions: 17 x 13
Kitchen
- Features: Sliders, Hardwood Floor
- Level: Main
- Area: 247 Square Feet
- Dimensions: 19 x 13
Living room
- Features: Hardwood Floor
- Level: Main
- Area: 234 Square Feet
- Dimensions: 18 x 13
Office
- Features: Hardwood Floor
- Level: Main
- Area: 132 Square Feet
- Dimensions: 12 x 11
Rec play room
- Features: Balcony/Deck, Sliders
- Level: Lower
- Area: 546 Square Feet
- Dimensions: 21 x 26
Heating
- Hydro Air, Zoned, Natural Gas
Cooling
- Ceiling Fan(s), Central Air, Zoned
Appliances
- Included: Oven/Range, Microwave, Refrigerator, Freezer, Dishwasher, Water Heater, Gas Water Heater
- Laundry: Lower Level
Features
- Smart Thermostat
- Basement: Partial,Partially Finished
- Attic: Pull Down Stairs
- Number of fireplaces: 1
Interior area
- Total structure area: 4,074
- Total interior livable area: 4,074 sqft
- Finished area above ground: 2,898
- Finished area below ground: 1,176
Property
Parking
- Total spaces: 2
- Parking features: Attached, Private, Paved
- Attached garage spaces: 2
- Has uncovered spaces: Yes
Features
- Patio & porch: Deck
- Exterior features: Rain Gutters
- Fencing: Partial
Lot
- Size: 0.96 Acres
- Features: Few Trees, Wooded
Details
- Parcel number: 319845
- Zoning: RA1
Construction
Type & style
- Home type: SingleFamily
- Architectural style: Colonial
- Property subtype: Single Family Residence
Materials
- Clapboard, Wood Siding
- Foundation: Concrete Perimeter
- Roof: Asphalt
Condition
- New construction: No
- Year built: 1989
Utilities & green energy
- Sewer: Septic Tank
- Water: Well
Community & neighborhood
Location
- Region: Stamford
- Subdivision: North Stamford
Price history
| Date | Event | Price |
|---|---|---|
| 5/21/2024 | Sold | $875,000+9.4%$215/sqft |
Source: | ||
| 3/1/2024 | Pending sale | $800,000$196/sqft |
Source: | ||
| 2/20/2024 | Listed for sale | $800,000+18.5%$196/sqft |
Source: | ||
| 9/30/2020 | Sold | $675,000-2.2%$166/sqft |
Source: | ||
| 9/2/2020 | Listed for sale | $690,000$169/sqft |
Source: Halstead Real Estate #170297301 Report a problem | ||
Public tax history
| Year | Property taxes | Tax assessment |
|---|---|---|
| 2025 | $12,276 +2.6% | $525,500 |
| 2024 | $11,960 -7% | $525,500 |
| 2023 | $12,854 +14% | $525,500 +22.7% |
Find assessor info on the county website
Neighborhood: North Stamford
Nearby schools
GreatSchools rating
- 3/10Roxbury SchoolGrades: K-5Distance: 3.4 mi
- 4/10Cloonan SchoolGrades: 6-8Distance: 5.7 mi
- 3/10Westhill High SchoolGrades: 9-12Distance: 3.3 mi
Schools provided by the listing agent
- Elementary: Roxbury
- Middle: Cloonan
- High: Westhill
Source: Smart MLS. This data may not be complete. We recommend contacting the local school district to confirm school assignments for this home.
Get pre-qualified for a loan
At Zillow Home Loans, we can pre-qualify you in as little as 5 minutes with no impact to your credit score.An equal housing lender. NMLS #10287.
Sell with ease on Zillow
Get a Zillow Showcase℠ listing at no additional cost and you could sell for —faster.
$990,500
2% more+$19,810
With Zillow Showcase(estimated)$1,010,310
